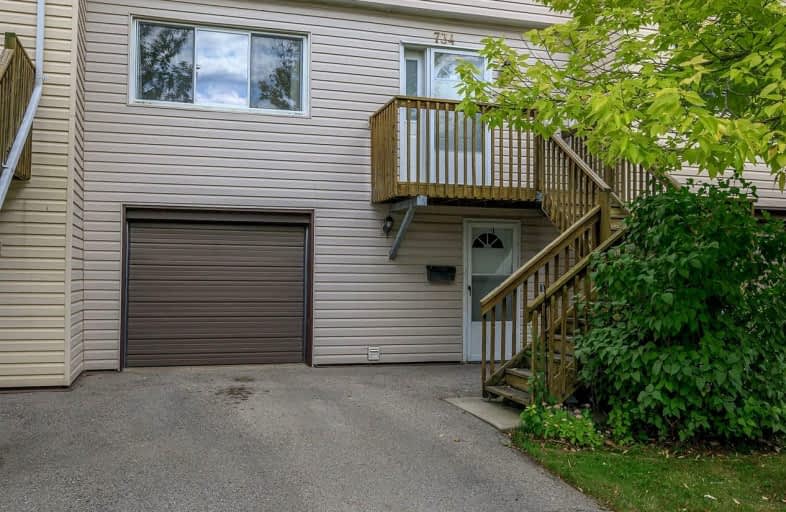Somewhat Walkable
- Some errands can be accomplished on foot.
Good Transit
- Some errands can be accomplished by public transportation.
Bikeable
- Some errands can be accomplished on bike.

Holy Rosary Separate School
Elementary: CatholicSir George Etienne Cartier Public School
Elementary: PublicRick Hansen Public School
Elementary: PublicCleardale Public School
Elementary: PublicSir Arthur Carty Separate School
Elementary: CatholicMountsfield Public School
Elementary: PublicG A Wheable Secondary School
Secondary: PublicB Davison Secondary School Secondary School
Secondary: PublicLondon South Collegiate Institute
Secondary: PublicSir Wilfrid Laurier Secondary School
Secondary: PublicCatholic Central High School
Secondary: CatholicH B Beal Secondary School
Secondary: Public-
Caesar Dog Park
London ON 1.7km -
Glen Cairn Park West
London ON N5Z 3E2 1.73km -
White Oaks Optimist Park
560 Bradley Ave, London ON N6E 2L7 1.86km
-
BMO Bank of Montreal
463 Wellington Rd, London ON N6C 4P9 0.67km -
TD Bank Financial Group
353 Wellington Rd (Baseline), London ON N6C 4P8 1.05km -
HODL Bitcoin ATM - Esso
769 Southdale Rd E, London ON N6E 3B9 1.64km
- 2 bath
- 3 bed
- 1200 sqft
33-855 Southdale Road East, London South, Ontario • N6E 1V7 • South Y
- 2 bath
- 3 bed
- 1400 sqft
33-855 Southdale Road East, London South, Ontario • N6E 1V7 • South Y














