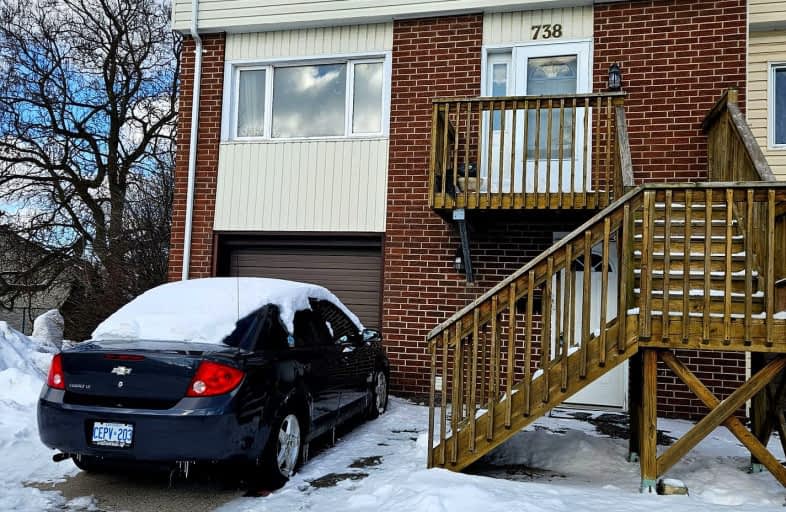Somewhat Walkable
- Some errands can be accomplished on foot.
Good Transit
- Some errands can be accomplished by public transportation.
Bikeable
- Some errands can be accomplished on bike.

Holy Rosary Separate School
Elementary: CatholicSir George Etienne Cartier Public School
Elementary: PublicRick Hansen Public School
Elementary: PublicCleardale Public School
Elementary: PublicSir Arthur Carty Separate School
Elementary: CatholicMountsfield Public School
Elementary: PublicG A Wheable Secondary School
Secondary: PublicB Davison Secondary School Secondary School
Secondary: PublicLondon South Collegiate Institute
Secondary: PublicSir Wilfrid Laurier Secondary School
Secondary: PublicCatholic Central High School
Secondary: CatholicH B Beal Secondary School
Secondary: Public-
White Oaks Optimist Park
560 Bradley Ave, London ON N6E 2L7 1.85km -
Ashley Oaks Public School
Ontario 1.92km -
Mitches Park
640 Upper Queens St (Upper Queens), London ON 2km
-
President's Choice Financial ATM
635 Southdale Rd E, London ON N6E 3W6 1.14km -
Libro Credit Union
841 Wellington Rd S (at Southdale Rd.), London ON N6E 3R5 1.16km -
HODL Bitcoin ATM - Esso
769 Southdale Rd E, London ON N6E 3B9 1.66km
- 2 bath
- 3 bed
- 1200 sqft
33-855 Southdale Road East, London South, Ontario • N6E 1V7 • South Y
- 2 bath
- 3 bed
- 1400 sqft
33-855 Southdale Road East, London South, Ontario • N6E 1V7 • South Y














