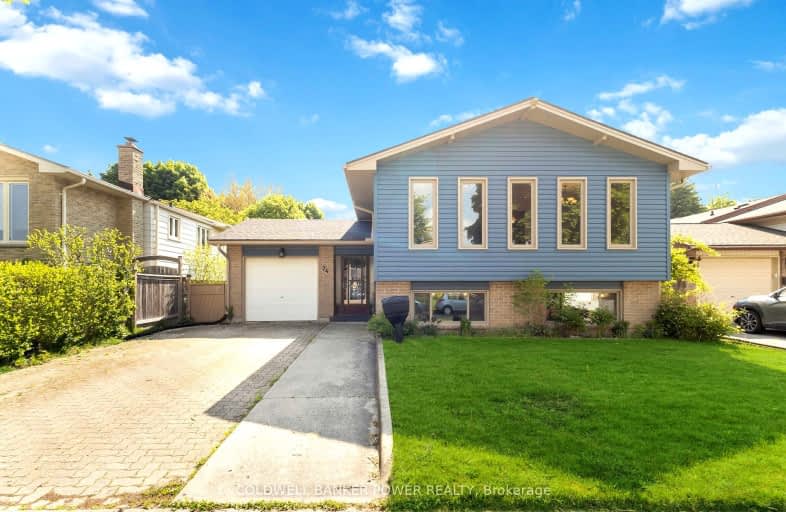
Video Tour
Car-Dependent
- Most errands require a car.
32
/100
Some Transit
- Most errands require a car.
40
/100
Somewhat Bikeable
- Most errands require a car.
34
/100

Nicholas Wilson Public School
Elementary: Public
1.83 km
Arthur Stringer Public School
Elementary: Public
1.41 km
École élémentaire catholique Saint-Jean-de-Brébeuf
Elementary: Catholic
2.50 km
St Francis School
Elementary: Catholic
1.16 km
Wilton Grove Public School
Elementary: Public
1.04 km
Glen Cairn Public School
Elementary: Public
2.02 km
G A Wheable Secondary School
Secondary: Public
4.02 km
Thames Valley Alternative Secondary School
Secondary: Public
6.35 km
B Davison Secondary School Secondary School
Secondary: Public
4.61 km
London South Collegiate Institute
Secondary: Public
5.05 km
Regina Mundi College
Secondary: Catholic
5.14 km
Sir Wilfrid Laurier Secondary School
Secondary: Public
1.14 km
-
Nicholas Wilson Park
Ontario 1.42km -
Carroll Park
270 Ellerslie Rd, London ON N6M 1B6 2.81km -
Caesar Dog Park
London ON 2.53km
-
RBC Royal Bank ATM
825 Wilton Grove Rd, London ON N6N 1N7 1.97km -
CoinFlip Bitcoin ATM
1120 Wellington Rd, London ON N6E 1M2 2.3km -
Scotiabank
1390 Wellington Rd, London ON N6E 1M5 2.39km













