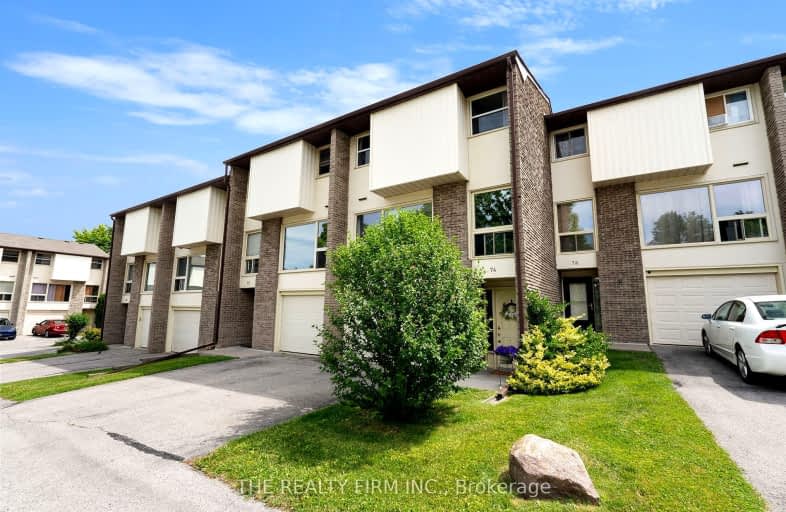
Very Walkable
- Most errands can be accomplished on foot.
Good Transit
- Some errands can be accomplished by public transportation.
Somewhat Bikeable
- Most errands require a car.

Holy Rosary Separate School
Elementary: CatholicSir George Etienne Cartier Public School
Elementary: PublicRick Hansen Public School
Elementary: PublicCleardale Public School
Elementary: PublicSir Arthur Carty Separate School
Elementary: CatholicMountsfield Public School
Elementary: PublicG A Wheable Secondary School
Secondary: PublicB Davison Secondary School Secondary School
Secondary: PublicLondon South Collegiate Institute
Secondary: PublicSir Wilfrid Laurier Secondary School
Secondary: PublicCatholic Central High School
Secondary: CatholicH B Beal Secondary School
Secondary: Public-
Thames Talbot Land Trust
944 Western Counties Rd, London ON N6C 2V4 0.89km -
Rowntree Park
ON 1.56km -
Caesar Dog Park
London ON 1.85km
-
Scotiabank
639 Southdale Rd E (Montgomery Rd.), London ON N6E 3M2 1.08km -
Libro Credit Union
841 Wellington Rd S (at Southdale Rd.), London ON N6E 3R5 1.17km -
Annie Morneau - Mortgage Agent - Mortgage Alliance
920 Commissioners Rd E, London ON N5Z 3J1 1.72km
- 2 bath
- 3 bed
- 1200 sqft
33-855 Southdale Road East, London South, Ontario • N6E 1V7 • South Y
- 2 bath
- 3 bed
- 1400 sqft
33-855 Southdale Road East, London South, Ontario • N6E 1V7 • South Y













