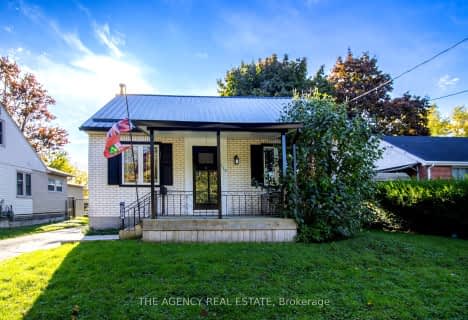
École élémentaire publique La Pommeraie
Elementary: Public
1.80 km
St George Separate School
Elementary: Catholic
1.57 km
Byron Somerset Public School
Elementary: Public
1.24 km
Jean Vanier Separate School
Elementary: Catholic
1.38 km
Byron Southwood Public School
Elementary: Public
1.92 km
Westmount Public School
Elementary: Public
1.49 km
Westminster Secondary School
Secondary: Public
2.95 km
St. Andre Bessette Secondary School
Secondary: Catholic
7.61 km
St Thomas Aquinas Secondary School
Secondary: Catholic
3.08 km
Oakridge Secondary School
Secondary: Public
3.20 km
Sir Frederick Banting Secondary School
Secondary: Public
6.06 km
Saunders Secondary School
Secondary: Public
1.57 km






