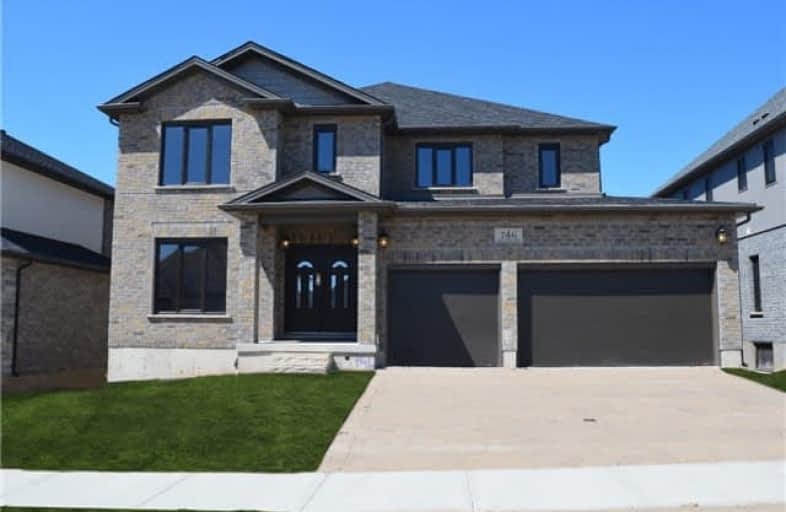Sold on Jun 19, 2018
Note: Property is not currently for sale or for rent.

-
Type: Detached
-
Style: 2-Storey
-
Size: 3000 sqft
-
Lot Size: 54.99 x 108.46 Feet
-
Age: New
-
Days on Site: 22 Days
-
Added: Sep 07, 2019 (3 weeks on market)
-
Updated:
-
Last Checked: 3 months ago
-
MLS®#: X4144268
-
Listed By: Homelife/winners realty inc., brokerage
London's Most Desirable Area! Fully Upgraded Brand New Home! 3328 Sq.Ft.+1600 Sq.Ft. Finished W/O Basement With Separate Entrance. Total Living Area 4928 Sq.Ft., All Brick, Double Door Entry, Covered Deck Leading To Backyard. Hardwood Floor And Quartz Counter Tops Throughout The House, Central Island In Kitchen. European Doors & Windows, Oak Staircase. 9' Ceiling On Main Floor, Master Bedroom With Sitting Area (W/O To Covered Balcony).
Extras
2 Bedrooms And Huge Great Room In Basement. Fireplace In Master Bedroom & Ensuite, Wic In Laundry Room. Excellent Location!! Just Minutes Away From Western University, Fanshawe College, Hospital, London International Airport.
Property Details
Facts for 746 Jackpine Way, London
Status
Days on Market: 22
Last Status: Sold
Sold Date: Jun 19, 2018
Closed Date: Jul 20, 2018
Expiry Date: Sep 30, 2018
Sold Price: $799,900
Unavailable Date: Jun 19, 2018
Input Date: May 29, 2018
Prior LSC: Listing with no contract changes
Property
Status: Sale
Property Type: Detached
Style: 2-Storey
Size (sq ft): 3000
Age: New
Area: London
Availability Date: Tba
Inside
Bedrooms: 6
Bedrooms Plus: 2
Bathrooms: 6
Kitchens: 1
Rooms: 12
Den/Family Room: Yes
Air Conditioning: Central Air
Fireplace: Yes
Laundry Level: Main
Central Vacuum: Y
Washrooms: 6
Utilities
Electricity: Yes
Gas: Yes
Cable: Yes
Telephone: Yes
Building
Basement: Finished
Heat Type: Forced Air
Heat Source: Gas
Exterior: Brick
UFFI: No
Water Supply: Municipal
Special Designation: Other
Parking
Driveway: Private
Garage Spaces: 3
Garage Type: Built-In
Covered Parking Spaces: 3
Total Parking Spaces: 6
Fees
Tax Year: 2018
Tax Legal Description: Plan 33M680 Lot 12
Land
Cross Street: Sunningdale Rd & Ade
Municipality District: London
Fronting On: South
Pool: None
Sewer: Sewers
Lot Depth: 108.46 Feet
Lot Frontage: 54.99 Feet
Zoning: Residential
Rooms
Room details for 746 Jackpine Way, London
| Type | Dimensions | Description |
|---|---|---|
| Living Main | 3.96 x 3.68 | Hardwood Floor, Fireplace |
| Family Main | 4.32 x 5.48 | Hardwood Floor, Fireplace, Pot Lights |
| Den Main | 3.41 x 3.68 | Hardwood Floor |
| Dining Main | 3.41 x 3.87 | Hardwood Floor, W/O To Porch |
| Kitchen Main | 3.93 x 5.09 | Hardwood Floor, Quartz Counter, Pantry |
| Master 2nd | 4.30 x 4.87 | W/I Closet, 5 Pc Ensuite, W/O To Balcony |
| 2nd Br 2nd | 3.07 x 3.07 | W/I Closet, 4 Pc Ensuite |
| 3rd Br 2nd | 3.96 x 3.71 | W/I Closet, 3 Pc Ensuite |
| 4th Br 2nd | 3.65 x 3.38 | 3 Pc Ensuite, Closet |
| Loft 2nd | 3.50 x 3.38 | Window |
| 5th Br Bsmt | 3.69 x 3.32 | 4 Pc Ensuite, Closet |
| Br Bsmt | 3.69 x 3.32 | W/O To Yard, Closet |
| XXXXXXXX | XXX XX, XXXX |
XXXX XXX XXXX |
$XXX,XXX |
| XXX XX, XXXX |
XXXXXX XXX XXXX |
$XXX,XXX | |
| XXXXXXXX | XXX XX, XXXX |
XXXXXXX XXX XXXX |
|
| XXX XX, XXXX |
XXXXXX XXX XXXX |
$XXX,XXX |
| XXXXXXXX XXXX | XXX XX, XXXX | $799,900 XXX XXXX |
| XXXXXXXX XXXXXX | XXX XX, XXXX | $799,900 XXX XXXX |
| XXXXXXXX XXXXXXX | XXX XX, XXXX | XXX XXXX |
| XXXXXXXX XXXXXX | XXX XX, XXXX | $824,900 XXX XXXX |

St. Kateri Separate School
Elementary: CatholicCentennial Central School
Elementary: PublicStoneybrook Public School
Elementary: PublicMasonville Public School
Elementary: PublicSt Catherine of Siena
Elementary: CatholicJack Chambers Public School
Elementary: PublicÉcole secondaire Gabriel-Dumont
Secondary: PublicÉcole secondaire catholique École secondaire Monseigneur-Bruyère
Secondary: CatholicMother Teresa Catholic Secondary School
Secondary: CatholicMedway High School
Secondary: PublicSir Frederick Banting Secondary School
Secondary: PublicA B Lucas Secondary School
Secondary: Public

