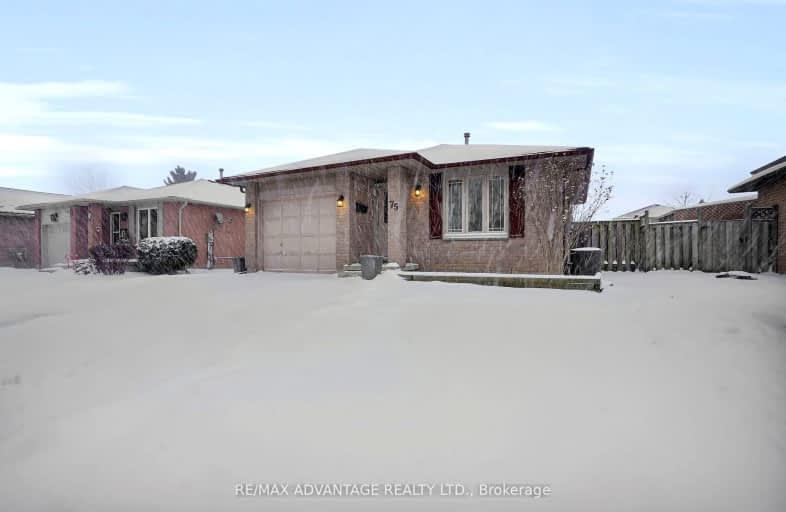Car-Dependent
- Most errands require a car.
44
/100
Some Transit
- Most errands require a car.
41
/100
Bikeable
- Some errands can be accomplished on bike.
51
/100

St Thomas More Separate School
Elementary: Catholic
1.70 km
Orchard Park Public School
Elementary: Public
1.53 km
St Marguerite d'Youville
Elementary: Catholic
1.29 km
Clara Brenton Public School
Elementary: Public
2.02 km
Wilfrid Jury Public School
Elementary: Public
0.40 km
Emily Carr Public School
Elementary: Public
1.29 km
Westminster Secondary School
Secondary: Public
5.15 km
St. Andre Bessette Secondary School
Secondary: Catholic
2.40 km
St Thomas Aquinas Secondary School
Secondary: Catholic
3.76 km
Oakridge Secondary School
Secondary: Public
2.39 km
Sir Frederick Banting Secondary School
Secondary: Public
0.66 km
Saunders Secondary School
Secondary: Public
5.97 km
-
Gainsborough Meadow Park
London ON 0.42km -
Active Playground Equipment Inc
London ON 0.48km -
Mapleridge Park
0.66km
-
TD Canada Trust ATM
1055 Wonderland Rd N, London ON N6G 2Y9 0.86km -
Scotiabank
880 Wonderland Rd N, London ON N6G 4X7 1km -
Bank of Montreal
534 Oxford St W, London ON N6H 1T5 2.2km














