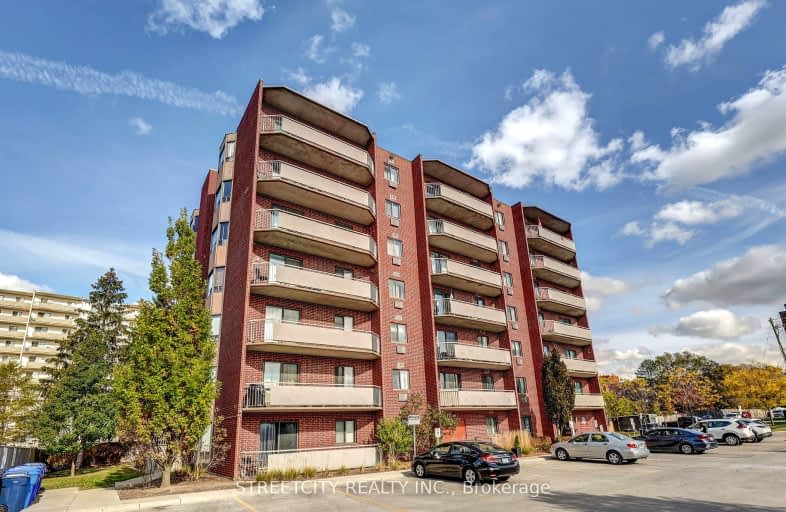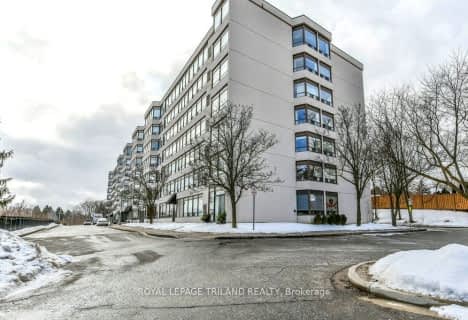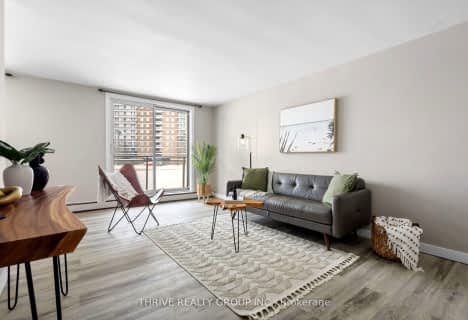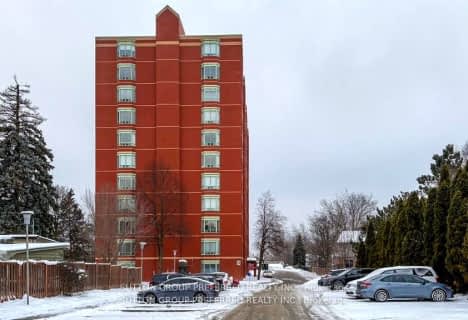Very Walkable
- Most errands can be accomplished on foot.
71
/100
Some Transit
- Most errands require a car.
45
/100
Bikeable
- Some errands can be accomplished on bike.
59
/100

St Jude Separate School
Elementary: Catholic
0.92 km
Victoria Public School
Elementary: Public
1.86 km
Arthur Ford Public School
Elementary: Public
0.53 km
École élémentaire catholique Frère André
Elementary: Catholic
1.06 km
Sir Isaac Brock Public School
Elementary: Public
1.58 km
Kensal Park Public School
Elementary: Public
1.58 km
Westminster Secondary School
Secondary: Public
0.73 km
London South Collegiate Institute
Secondary: Public
2.45 km
London Central Secondary School
Secondary: Public
3.98 km
Catholic Central High School
Secondary: Catholic
4.07 km
Saunders Secondary School
Secondary: Public
2.26 km
H B Beal Secondary School
Secondary: Public
4.31 km
-
Euston Park
90 MacKay Ave, London ON 0.54km -
Basil Grover Park
London ON 0.63km -
St. Lawrence Park
Ontario 1.29km
-
RBC Royal Bank
515 Wharncliffe Rd S, London ON N6J 2N1 0.58km -
Bitcoin Depot - Bitcoin ATM
324 Wharncliffe Rd S, London ON N6J 2L7 1.17km -
TD Bank Financial Group
191 Wortley Rd (Elmwood Ave), London ON N6C 3P8 1.98km














