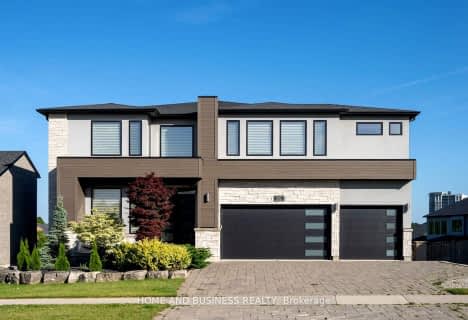Inactive on Oct 23, 2019
Note: Property is not currently for sale or for rent.

-
Type: Detached
-
Style: 2-Storey
-
Lot Size: 131.85 x 0
-
Age: No Data
-
Taxes: $10,449 per year
-
Days on Site: 61 Days
-
Added: Feb 28, 2024 (2 months on market)
-
Updated:
-
Last Checked: 3 months ago
-
MLS®#: X7963626
-
Listed By: Royal lepage triland realty
Spectacular contemporary Skinner Designed home in one of the most coveted locations in London. Nestled amongst matured towering trees & exquisitely landscaped gardens, this one of a kind home was designed to blend seamlessly into its setting. This private oasis provides privacy & security as the landscape blends with the homes exterior surface of wood, stone, stucco, steel & glass. Boasting 2 bedrooms with possible 3rd basement bedroom, 3 1/2 baths, exquisite living & family rooms, games room, office, workout & wrap room. 50 ft saltwater year round pool with large spa & waterfall. 30 indoor/outdoor speakers & 10 HDTV Screens that can be shown simultaneously & heard throughout. This property raises the bar for architecture, design & location. Approximately 4500sqft of all 3 finished levels with radiant in floor heating inside & out. Situated above the beautifully finished & heated 3 car garage is a 800 sqft Coach House, equipped with bedroom, living area, kitchenette & full bathroom.
Property Details
Facts for 10-756 Riverside Drive, London
Status
Days on Market: 61
Last Status: Expired
Sold Date: Jun 29, 2025
Closed Date: Nov 30, -0001
Expiry Date: Oct 23, 2019
Unavailable Date: Oct 23, 2019
Input Date: Aug 23, 2019
Prior LSC: Listing with no contract changes
Property
Status: Sale
Property Type: Detached
Style: 2-Storey
Area: London
Community: North Q
Availability Date: FLEX
Assessment Year: 2019
Inside
Bedrooms: 3
Bedrooms Plus: 1
Bathrooms: 5
Kitchens: 1
Rooms: 10
Air Conditioning: Central Air
Washrooms: 5
Building
Basement: Finished
Basement 2: Full
Exterior: Stone
Exterior: Stucco/Plaster
Other Structures: Aux Residences
Parking
Driveway: Other
Covered Parking Spaces: 3
Fees
Tax Year: 2018
Tax Legal Description: PT OF LTS 1&2 PL 713 DESIGNATED AS PART 5 PLAN 33R 16019 T/W AN
Taxes: $10,449
Highlights
Feature: Fenced Yard
Land
Cross Street: Riverside Between Do
Municipality District: London
Fronting On: South
Parcel Number: 080630271
Pool: Inground
Lot Frontage: 131.85
Zoning: R1
Waterfront Accessory: Bunkie
Rooms
Room details for 10-756 Riverside Drive, London
| Type | Dimensions | Description |
|---|---|---|
| Living Main | 8.22 x 6.04 | |
| Kitchen Main | 6.04 x 6.78 | |
| Prim Bdrm Main | 3.70 x 8.20 | |
| Bathroom Main | - | |
| Bathroom Main | - | Ensuite Bath |
| Family Bsmt | 5.89 x 6.17 | |
| Laundry Bsmt | 1.62 x 4.24 | |
| Br Bsmt | 5.63 x 4.21 | |
| Bathroom Bsmt | - | |
| Br 2nd | 3.14 x 6.17 | |
| Bathroom 2nd | - |
| XXXXXXXX | XXX XX, XXXX |
XXXX XXX XXXX |
$X,XXX,XXX |
| XXX XX, XXXX |
XXXXXX XXX XXXX |
$X,XXX,XXX |
| XXXXXXXX XXXX | XXX XX, XXXX | $2,400,000 XXX XXXX |
| XXXXXXXX XXXXXX | XXX XX, XXXX | $2,750,000 XXX XXXX |

Notre Dame Separate School
Elementary: CatholicWest Oaks French Immersion Public School
Elementary: PublicÉcole élémentaire catholique Frère André
Elementary: CatholicRiverside Public School
Elementary: PublicWoodland Heights Public School
Elementary: PublicKensal Park Public School
Elementary: PublicWestminster Secondary School
Secondary: PublicLondon South Collegiate Institute
Secondary: PublicSt Thomas Aquinas Secondary School
Secondary: CatholicOakridge Secondary School
Secondary: PublicSir Frederick Banting Secondary School
Secondary: PublicSaunders Secondary School
Secondary: Public- 5 bath
- 4 bed

