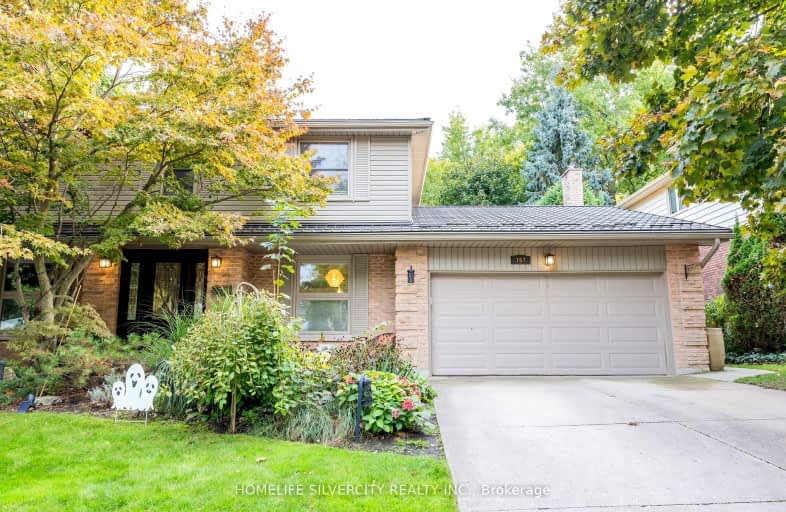Car-Dependent
- Most errands require a car.
47
/100
Some Transit
- Most errands require a car.
40
/100
Somewhat Bikeable
- Most errands require a car.
48
/100

École élémentaire publique La Pommeraie
Elementary: Public
0.97 km
Byron Somerset Public School
Elementary: Public
2.02 km
W Sherwood Fox Public School
Elementary: Public
1.81 km
Jean Vanier Separate School
Elementary: Catholic
0.89 km
Westmount Public School
Elementary: Public
0.93 km
Lambeth Public School
Elementary: Public
3.03 km
Westminster Secondary School
Secondary: Public
2.87 km
London South Collegiate Institute
Secondary: Public
5.79 km
St Thomas Aquinas Secondary School
Secondary: Catholic
4.13 km
Oakridge Secondary School
Secondary: Public
4.11 km
Sir Frederick Banting Secondary School
Secondary: Public
6.86 km
Saunders Secondary School
Secondary: Public
1.08 km
-
Somerset Park
London ON 1.68km -
Byron Hills Park
London ON 1.73km -
Jesse Davidson Park
731 Viscount Rd, London ON 2.08km
-
Scotiabank
755 Wonderland Rd N, London ON N6H 4L1 1.14km -
BMO Bank of Montreal
839 Wonderland Rd S, London ON N6K 4T2 1.25km -
TD Bank Financial Group
3030 Colonel Talbot Rd, London ON N6P 0B3 1.28km













