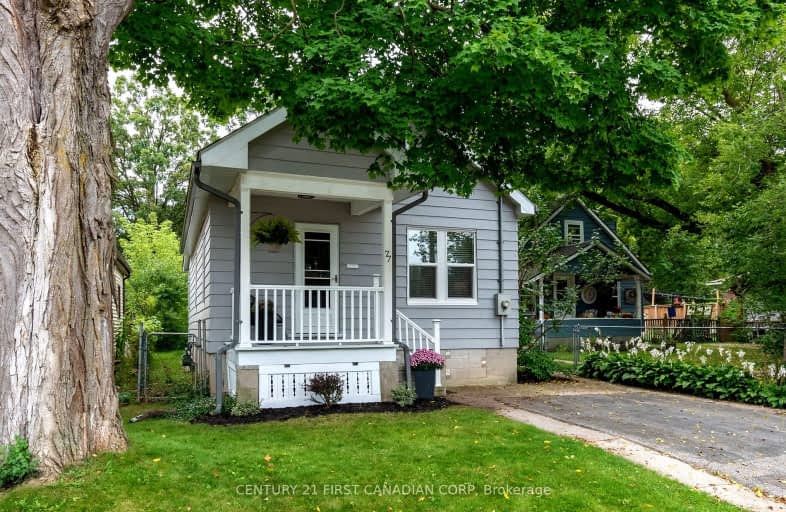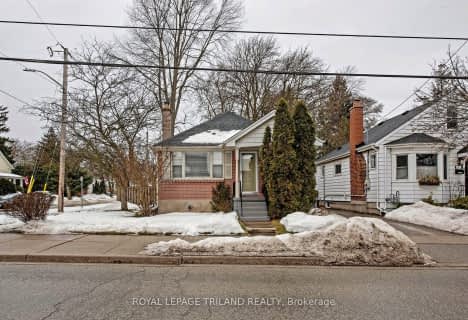Somewhat Walkable
- Some errands can be accomplished on foot.
63
/100
Some Transit
- Most errands require a car.
46
/100
Somewhat Bikeable
- Most errands require a car.
46
/100

St Jude Separate School
Elementary: Catholic
1.71 km
Victoria Public School
Elementary: Public
1.13 km
St Martin
Elementary: Catholic
1.32 km
Arthur Ford Public School
Elementary: Public
1.32 km
École élémentaire catholique Frère André
Elementary: Catholic
0.88 km
Kensal Park Public School
Elementary: Public
1.01 km
Westminster Secondary School
Secondary: Public
0.99 km
London South Collegiate Institute
Secondary: Public
2.11 km
London Central Secondary School
Secondary: Public
3.30 km
Catholic Central High School
Secondary: Catholic
3.45 km
Saunders Secondary School
Secondary: Public
2.79 km
H B Beal Secondary School
Secondary: Public
3.72 km
-
Duchess Avenue Park
26 Duchess Ave (Wharncliffe Road), London ON 1.21km -
River Forks Park
Wharncliffe Rd S, London ON 1.92km -
St. Lawrence Park
Ontario 2.05km
-
CIBC
1 Base Line Rd E (at Wharncliffe Rd. S.), London ON N6C 5Z8 0.87km -
CoinFlip Bitcoin ATM
132 Commissioners Rd W, London ON N6J 1X8 0.94km -
Commissioners Court Plaza
509 Commissioners Rd W (Wonderland), London ON N6J 1Y5 1.96km














