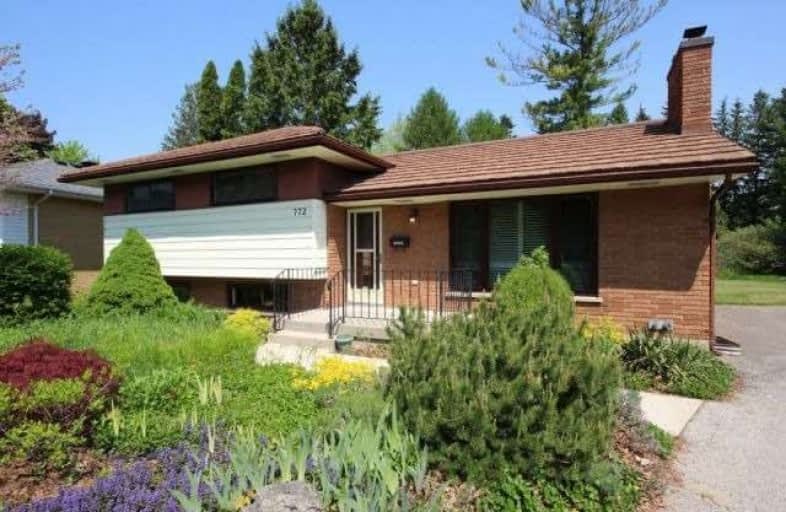Sold on Jun 01, 2018
Note: Property is not currently for sale or for rent.

-
Type: Detached
-
Style: Sidesplit 4
-
Size: 1100 sqft
-
Lot Size: 45.61 x 166.7 Feet
-
Age: 51-99 years
-
Taxes: $3,400 per year
-
Days on Site: 3 Days
-
Added: Sep 07, 2019 (3 days on market)
-
Updated:
-
Last Checked: 3 months ago
-
MLS®#: X4144199
-
Listed By: Comfree commonsense network, brokerage
Four-Level Side Split Situated On A Large, Park-Like Lot In Desirable Northridge. The Driveway Is Large Enough For 4 Cars. Landscaped Front Yard. Central Vacuum. Gas Fireplace In Living Room. Stone-Coated Metal Roof With A 50-Year Transferrable Warranty. Updated Windows And Doors. Elementary And Secondary Schools Are A Short Walking Distance Away (Less Than 10 Minutes). Plenty Of Shopping Nearby.
Property Details
Facts for 772 Dalkeith Avenue, London
Status
Days on Market: 3
Last Status: Sold
Sold Date: Jun 01, 2018
Closed Date: Jul 31, 2018
Expiry Date: Sep 28, 2018
Sold Price: $385,000
Unavailable Date: Jun 01, 2018
Input Date: May 29, 2018
Property
Status: Sale
Property Type: Detached
Style: Sidesplit 4
Size (sq ft): 1100
Age: 51-99
Area: London
Availability Date: Flex
Inside
Bedrooms: 3
Bedrooms Plus: 1
Bathrooms: 2
Kitchens: 1
Rooms: 6
Den/Family Room: Yes
Air Conditioning: Central Air
Fireplace: Yes
Laundry Level: Lower
Central Vacuum: N
Washrooms: 2
Building
Basement: Unfinished
Heat Type: Forced Air
Heat Source: Gas
Exterior: Alum Siding
Exterior: Brick
Water Supply: Municipal
Special Designation: Unknown
Parking
Driveway: Private
Garage Type: None
Covered Parking Spaces: 4
Total Parking Spaces: 4
Fees
Tax Year: 2018
Tax Legal Description: Lot 98, Plan 912, Subject To 179128, 59823Ly Londo
Taxes: $3,400
Land
Cross Street: Glengarry Aveune,
Municipality District: London
Fronting On: North
Pool: None
Sewer: Sewers
Lot Depth: 166.7 Feet
Lot Frontage: 45.61 Feet
Acres: < .50
Rooms
Room details for 772 Dalkeith Avenue, London
| Type | Dimensions | Description |
|---|---|---|
| Dining Main | 3.84 x 2.90 | |
| Kitchen Main | 3.15 x 3.61 | |
| Living Main | 3.45 x 6.20 | |
| Master 2nd | 3.43 x 3.43 | |
| 2nd Br 2nd | 2.84 x 3.35 | |
| 3rd Br 2nd | 2.36 x 2.90 | |
| Laundry Bsmt | 2.16 x 6.20 | |
| 4th Br Lower | 3.38 x 3.48 | |
| Family Lower | 3.43 x 5.89 |
| XXXXXXXX | XXX XX, XXXX |
XXXX XXX XXXX |
$XXX,XXX |
| XXX XX, XXXX |
XXXXXX XXX XXXX |
$XXX,XXX |
| XXXXXXXX XXXX | XXX XX, XXXX | $385,000 XXX XXXX |
| XXXXXXXX XXXXXX | XXX XX, XXXX | $365,500 XXX XXXX |

Northbrae Public School
Elementary: PublicSt Mark
Elementary: CatholicStoneybrook Public School
Elementary: PublicLouise Arbour French Immersion Public School
Elementary: PublicNorthridge Public School
Elementary: PublicStoney Creek Public School
Elementary: PublicRobarts Provincial School for the Deaf
Secondary: ProvincialÉcole secondaire Gabriel-Dumont
Secondary: PublicÉcole secondaire catholique École secondaire Monseigneur-Bruyère
Secondary: CatholicMother Teresa Catholic Secondary School
Secondary: CatholicMontcalm Secondary School
Secondary: PublicA B Lucas Secondary School
Secondary: Public

