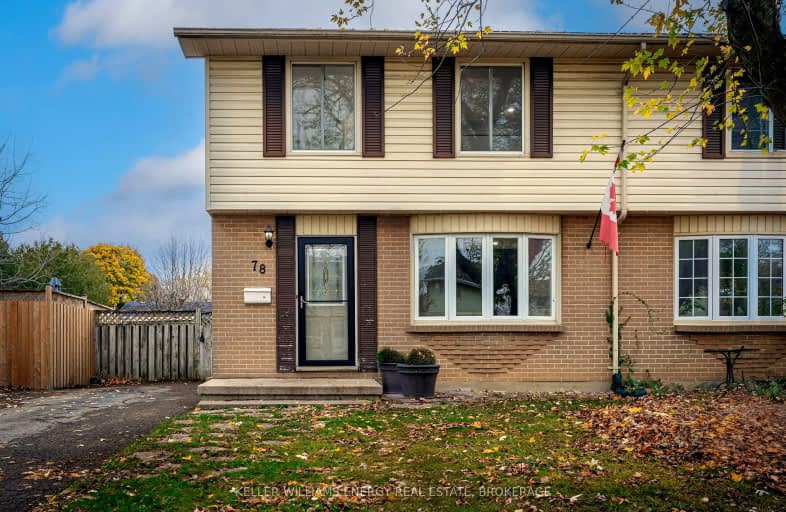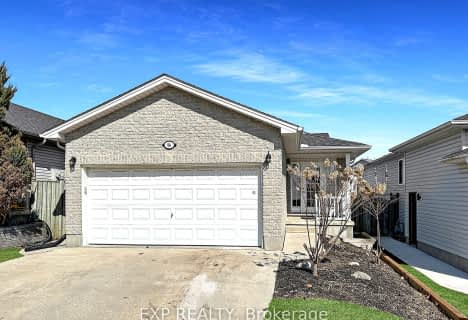Car-Dependent
- Most errands require a car.
47
/100
Some Transit
- Most errands require a car.
45
/100
Somewhat Bikeable
- Most errands require a car.
41
/100

Holy Family Elementary School
Elementary: Catholic
0.57 km
St Robert Separate School
Elementary: Catholic
0.74 km
Bonaventure Meadows Public School
Elementary: Public
1.03 km
Princess AnneFrench Immersion Public School
Elementary: Public
1.83 km
John P Robarts Public School
Elementary: Public
0.74 km
Lord Nelson Public School
Elementary: Public
0.77 km
Robarts Provincial School for the Deaf
Secondary: Provincial
4.45 km
Robarts/Amethyst Demonstration Secondary School
Secondary: Provincial
4.45 km
Thames Valley Alternative Secondary School
Secondary: Public
3.94 km
B Davison Secondary School Secondary School
Secondary: Public
5.40 km
John Paul II Catholic Secondary School
Secondary: Catholic
4.32 km
Clarke Road Secondary School
Secondary: Public
1.13 km
-
Town Square
1.45km -
East Lions Park
1731 Churchill Ave (Winnipeg street), London ON N5W 5P4 1.87km -
Kiwanas Park
Trafalgar St (Thorne Ave), London ON 2.25km
-
CIBC
380 Clarke Rd (Dundas St.), London ON N5W 6E7 1.56km -
TD Canada Trust ATM
1920 Dundas St, London ON N5V 3P1 1.71km -
Cibc ATM
1900 Dundas St, London ON N5W 3G4 1.72km














