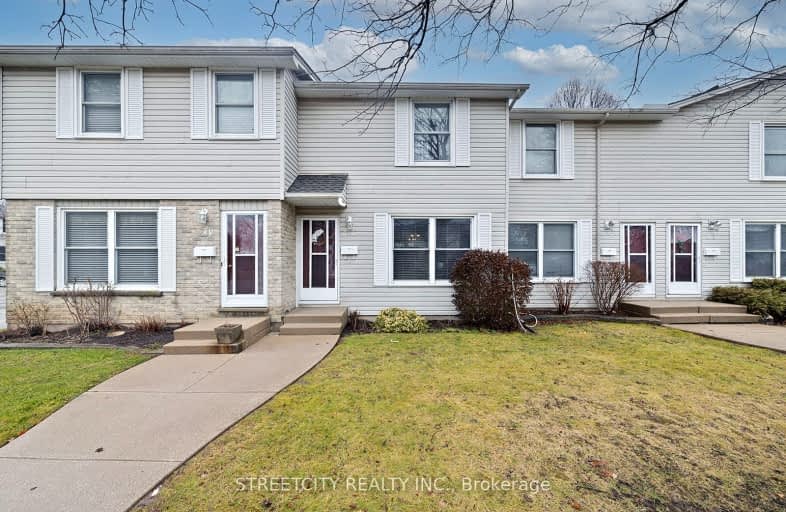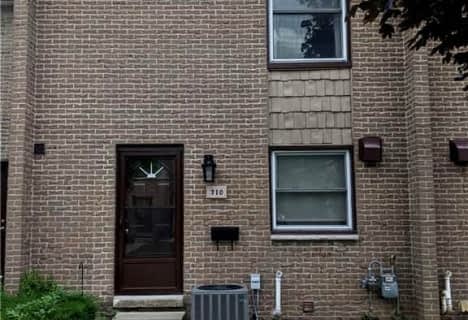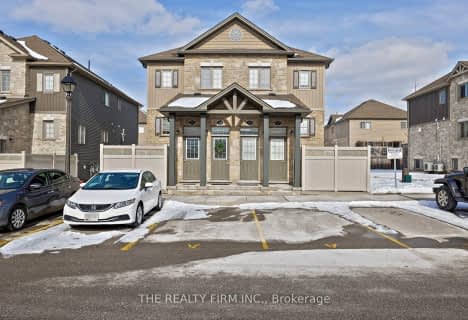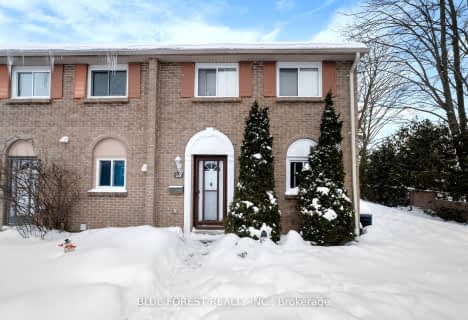Somewhat Walkable
- Some errands can be accomplished on foot.
62
/100
Some Transit
- Most errands require a car.
44
/100
Somewhat Bikeable
- Most errands require a car.
48
/100

St Jude Separate School
Elementary: Catholic
0.64 km
Arthur Ford Public School
Elementary: Public
0.85 km
W Sherwood Fox Public School
Elementary: Public
0.63 km
École élémentaire catholique Frère André
Elementary: Catholic
1.74 km
Sir Isaac Brock Public School
Elementary: Public
1.25 km
Westmount Public School
Elementary: Public
1.33 km
Westminster Secondary School
Secondary: Public
1.21 km
London South Collegiate Institute
Secondary: Public
3.64 km
London Central Secondary School
Secondary: Public
5.25 km
Oakridge Secondary School
Secondary: Public
4.41 km
Catholic Central High School
Secondary: Catholic
5.35 km
Saunders Secondary School
Secondary: Public
1.21 km
-
Odessa Park
Ontario 0.82km -
Fantasy Grounds
0.96km -
Basil Grover Park
London ON 1.65km
-
TD Bank Financial Group
3029 Wonderland Rd S (Southdale), London ON N6L 1R4 1.11km -
Commissioners Court Plaza
509 Commissioners Rd W (Wonderland), London ON N6J 1Y5 1.29km -
BMO Bank of Montreal
509 Commissioners Rd W, London ON N6J 1Y5 1.32km













