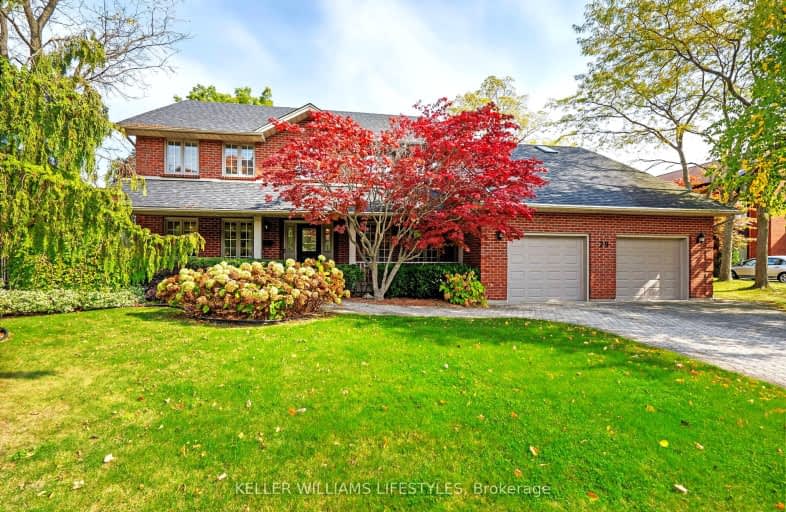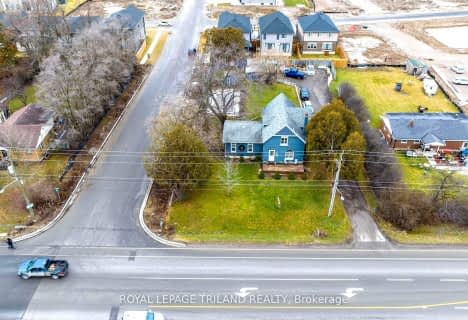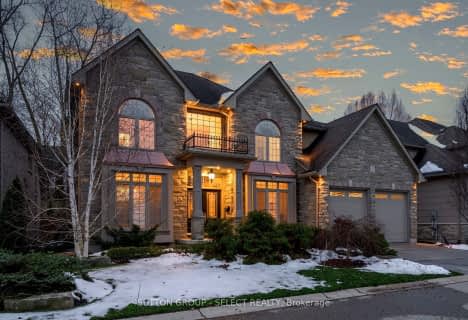
3D Walkthrough
Car-Dependent
- Most errands require a car.
28
/100
Some Transit
- Most errands require a car.
45
/100
Somewhat Bikeable
- Most errands require a car.
42
/100

Wortley Road Public School
Elementary: Public
1.37 km
St Martin
Elementary: Catholic
1.73 km
Sir George Etienne Cartier Public School
Elementary: Public
1.38 km
Sir Isaac Brock Public School
Elementary: Public
1.48 km
Cleardale Public School
Elementary: Public
1.31 km
Mountsfield Public School
Elementary: Public
0.83 km
G A Wheable Secondary School
Secondary: Public
3.19 km
Westminster Secondary School
Secondary: Public
2.17 km
London South Collegiate Institute
Secondary: Public
1.77 km
London Central Secondary School
Secondary: Public
3.85 km
Catholic Central High School
Secondary: Catholic
3.78 km
H B Beal Secondary School
Secondary: Public
3.89 km
-
St. Lawrence Park
Ontario 1.39km -
Odessa Park
Ontario 1.65km -
Tecumseh School Playground
London ON 1.75km
-
CIBC
1 Base Line Rd E (at Wharncliffe Rd. S.), London ON N6C 5Z8 0.91km -
Localcoin Bitcoin ATM - Hasty Market
99 Belmont Dr, London ON N6J 4K2 0.98km -
BMO Bank of Montreal
643 Commissioners Rd E, London ON N6C 2T9 1.58km




