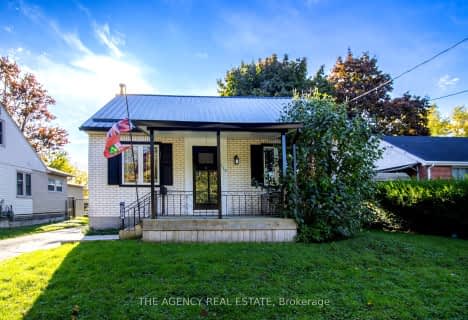
St Thomas More Separate School
Elementary: Catholic
1.40 km
Orchard Park Public School
Elementary: Public
1.44 km
Notre Dame Separate School
Elementary: Catholic
1.56 km
Riverside Public School
Elementary: Public
1.76 km
Clara Brenton Public School
Elementary: Public
1.58 km
Wilfrid Jury Public School
Elementary: Public
0.89 km
Westminster Secondary School
Secondary: Public
3.95 km
St. Andre Bessette Secondary School
Secondary: Catholic
3.62 km
St Thomas Aquinas Secondary School
Secondary: Catholic
3.57 km
Oakridge Secondary School
Secondary: Public
1.80 km
Sir Frederick Banting Secondary School
Secondary: Public
1.45 km
Saunders Secondary School
Secondary: Public
4.90 km




