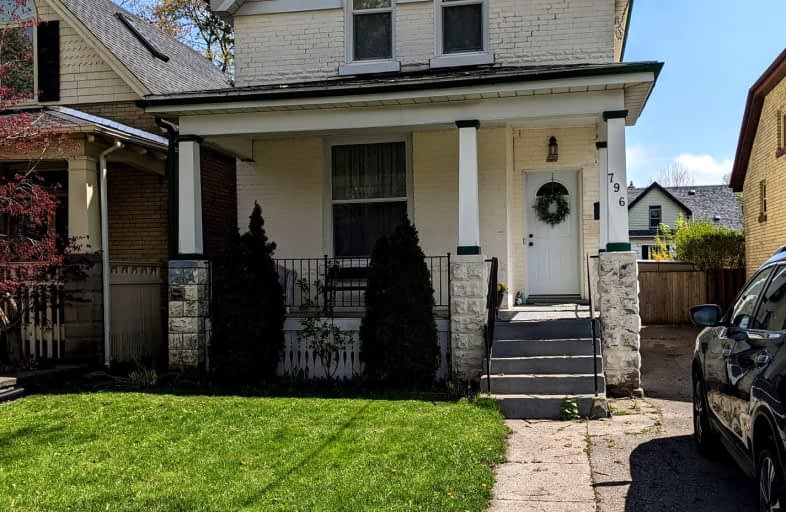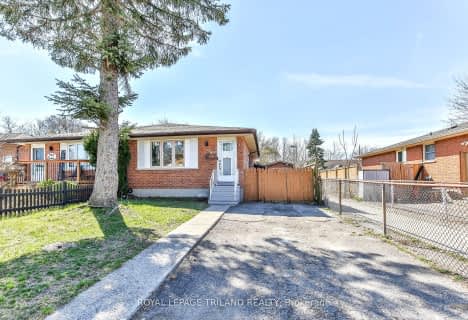Very Walkable
- Most errands can be accomplished on foot.
78
/100
Good Transit
- Some errands can be accomplished by public transportation.
58
/100
Bikeable
- Some errands can be accomplished on bike.
67
/100

St Michael
Elementary: Catholic
0.53 km
Knollwood Park Public School
Elementary: Public
1.10 km
St Georges Public School
Elementary: Public
0.71 km
Northbrae Public School
Elementary: Public
1.70 km
Ryerson Public School
Elementary: Public
1.03 km
Lord Roberts Public School
Elementary: Public
1.01 km
École secondaire Gabriel-Dumont
Secondary: Public
1.78 km
École secondaire catholique École secondaire Monseigneur-Bruyère
Secondary: Catholic
1.76 km
B Davison Secondary School Secondary School
Secondary: Public
3.04 km
London Central Secondary School
Secondary: Public
1.38 km
Catholic Central High School
Secondary: Catholic
1.49 km
H B Beal Secondary School
Secondary: Public
1.56 km
-
Piccadilly Park
Waterloo St (btwn Kenneth & Pall Mall), London ON 0.92km -
Doidge Park
269 Cheapside St (at Wellington St.), London ON 1.24km -
Ann Street Park
62 Ann St, London ON 1.71km
-
Scotiabank
316 Oxford St E, London ON N6A 1V5 0.8km -
President's Choice Financial Pavilion and ATM
825 Oxford St E, London ON N5Y 3J8 0.89km -
Localcoin Bitcoin ATM - Hasty Market
338 Dundas St, London ON N6B 1V7 1.63km














