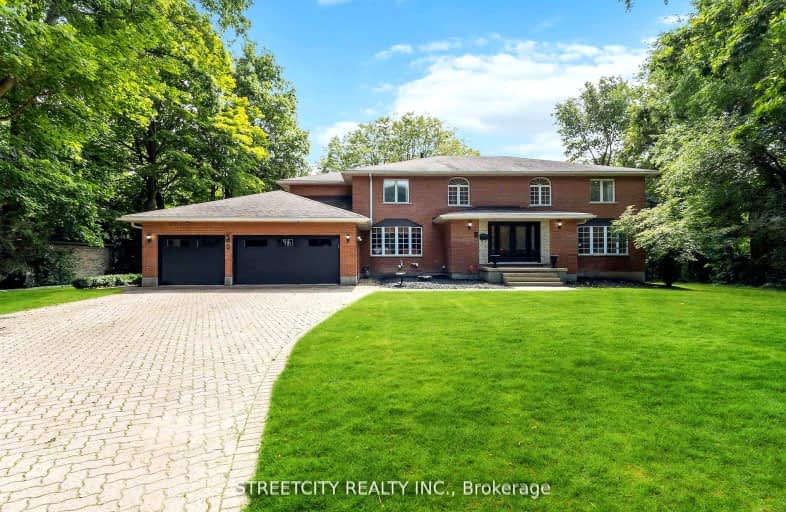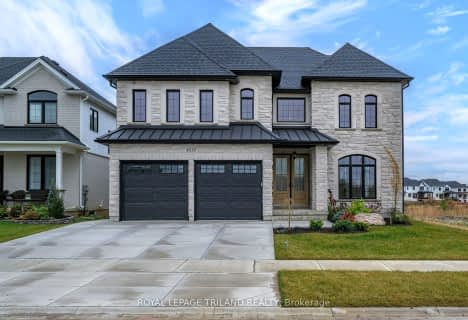Car-Dependent
- Almost all errands require a car.
23
/100
Minimal Transit
- Almost all errands require a car.
18
/100
Somewhat Bikeable
- Most errands require a car.
32
/100

École élémentaire publique La Pommeraie
Elementary: Public
3.53 km
W Sherwood Fox Public School
Elementary: Public
5.02 km
Sir Isaac Brock Public School
Elementary: Public
4.72 km
Jean Vanier Separate School
Elementary: Catholic
4.63 km
Westmount Public School
Elementary: Public
4.53 km
Lambeth Public School
Elementary: Public
1.50 km
Westminster Secondary School
Secondary: Public
6.03 km
London South Collegiate Institute
Secondary: Public
7.92 km
Regina Mundi College
Secondary: Catholic
6.82 km
St Thomas Aquinas Secondary School
Secondary: Catholic
8.29 km
Oakridge Secondary School
Secondary: Public
8.37 km
Saunders Secondary School
Secondary: Public
4.65 km
-
Elite Surfacing
3251 Bayham Lane, London ON N6P 1V8 3.81km -
Fantasy Grounds
3.88km -
Jesse Davidson Park
731 Viscount Rd, London ON 4.72km
-
Localcoin Bitcoin ATM - Tom's Food Store
2335 Main St, London ON N6P 1A7 1.07km -
Banque Nationale du Canada
3189 Wonderland Rd S, London ON N6L 1R4 3.17km -
CIBC
3109 Wonderland Rd S, London ON N6L 1R4 3.35km






