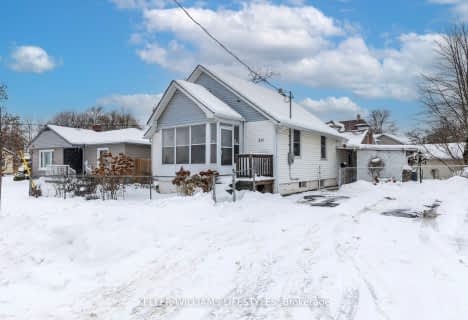
Victoria Public School
Elementary: Public
1.60 km
St Georges Public School
Elementary: Public
1.73 km
St Martin
Elementary: Catholic
2.14 km
University Heights Public School
Elementary: Public
1.68 km
Jeanne-Sauvé Public School
Elementary: Public
0.34 km
Eagle Heights Public School
Elementary: Public
0.95 km
École secondaire catholique École secondaire Monseigneur-Bruyère
Secondary: Catholic
4.00 km
Westminster Secondary School
Secondary: Public
3.42 km
London South Collegiate Institute
Secondary: Public
2.65 km
London Central Secondary School
Secondary: Public
1.55 km
Catholic Central High School
Secondary: Catholic
1.97 km
H B Beal Secondary School
Secondary: Public
2.36 km








