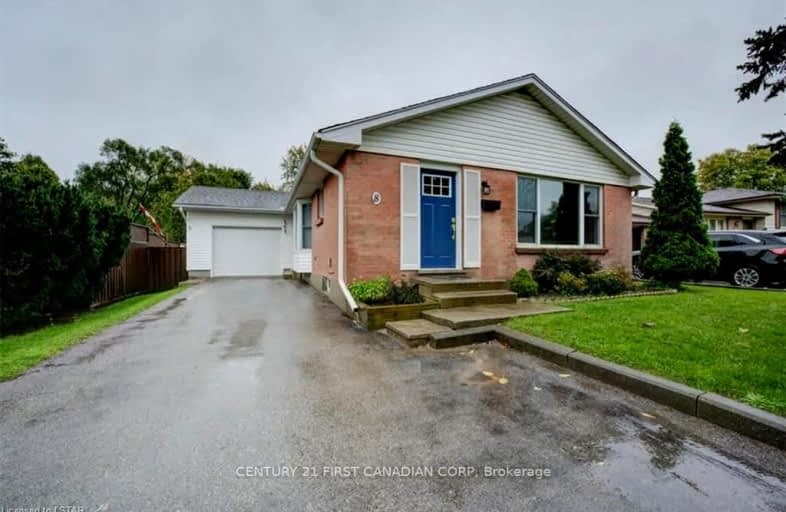Somewhat Walkable
- Some errands can be accomplished on foot.
Good Transit
- Some errands can be accomplished by public transportation.
Somewhat Bikeable
- Most errands require a car.

Nicholas Wilson Public School
Elementary: PublicRick Hansen Public School
Elementary: PublicWilton Grove Public School
Elementary: PublicSir Arthur Carty Separate School
Elementary: CatholicSt Anthony Catholic French Immersion School
Elementary: CatholicWhite Oaks Public School
Elementary: PublicG A Wheable Secondary School
Secondary: PublicB Davison Secondary School Secondary School
Secondary: PublicLondon South Collegiate Institute
Secondary: PublicRegina Mundi College
Secondary: CatholicSir Wilfrid Laurier Secondary School
Secondary: PublicH B Beal Secondary School
Secondary: Public-
Saturn Playground White Oaks
London ON 0.63km -
White Oaks Optimist Park
560 Bradley Ave, London ON N6E 2L7 1.2km -
Nicholas Wilson Park
Ontario 1.63km
-
BMO Bank of Montreal
1390 Wellington Rd, London ON N6E 1M5 0.59km -
TD Bank Financial Group
1420 Ernest Ave, London ON N6E 2H8 1.28km -
TD Canada Trust Branch and ATM
1420 Ernest Ave, London ON N6E 2H8 1.29km






