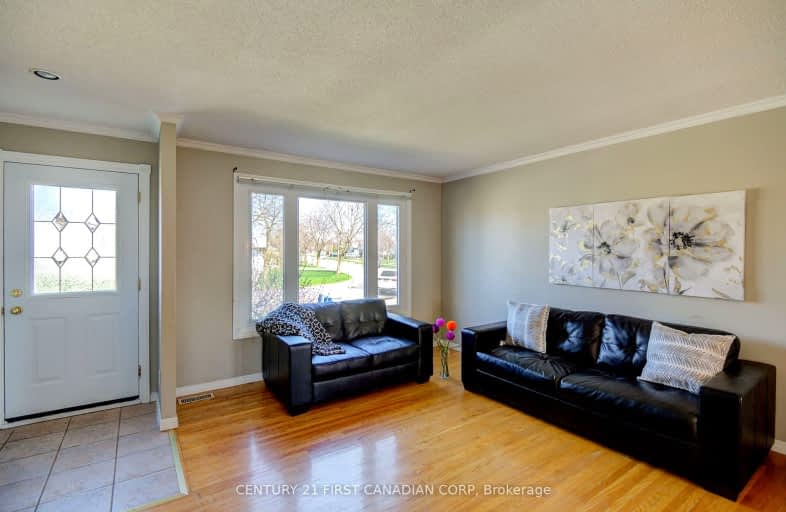Somewhat Walkable
- Some errands can be accomplished on foot.
68
/100
Some Transit
- Most errands require a car.
43
/100
Somewhat Bikeable
- Most errands require a car.
49
/100

Nicholas Wilson Public School
Elementary: Public
0.56 km
Arthur Stringer Public School
Elementary: Public
0.96 km
C C Carrothers Public School
Elementary: Public
2.45 km
St Francis School
Elementary: Catholic
0.42 km
Wilton Grove Public School
Elementary: Public
0.26 km
Glen Cairn Public School
Elementary: Public
1.94 km
G A Wheable Secondary School
Secondary: Public
3.54 km
B Davison Secondary School Secondary School
Secondary: Public
4.20 km
London South Collegiate Institute
Secondary: Public
4.12 km
Regina Mundi College
Secondary: Catholic
5.19 km
Sir Wilfrid Laurier Secondary School
Secondary: Public
0.77 km
H B Beal Secondary School
Secondary: Public
5.55 km
-
Thames Talbot Land Trust
944 Western Counties Rd, London ON N6C 2V4 1.57km -
Caesar Dog Park
London ON 2.08km -
Past presidents park
2.45km
-
CIBC
1105 Wellington Rd (in White Oaks Mall), London ON N6E 1V4 1.51km -
BMO Bank of Montreal
1390 Wellington Rd, London ON N6E 1M5 1.72km -
Scotiabank
647 Wellington, London ON N6C 4R4 1.89km







