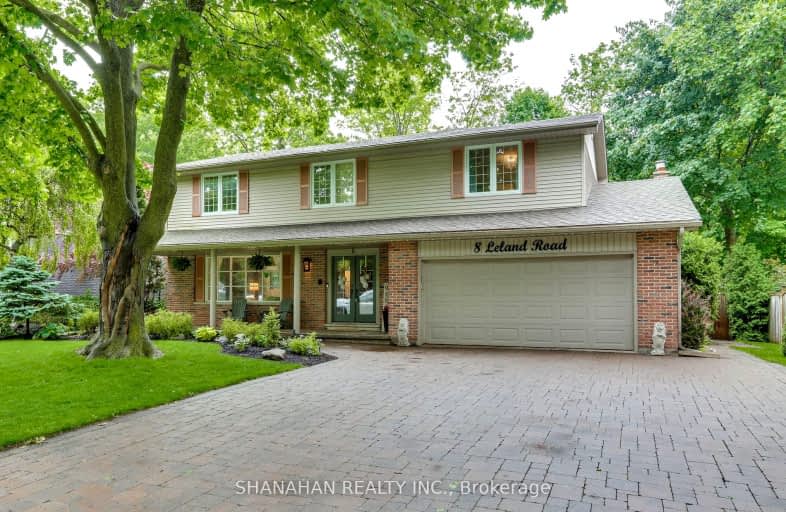Very Walkable
- Most errands can be accomplished on foot.
78
/100
Some Transit
- Most errands require a car.
44
/100
Bikeable
- Some errands can be accomplished on bike.
55
/100

École élémentaire publique La Pommeraie
Elementary: Public
1.67 km
W Sherwood Fox Public School
Elementary: Public
1.16 km
École élémentaire catholique Frère André
Elementary: Catholic
2.44 km
Jean Vanier Separate School
Elementary: Catholic
0.28 km
Woodland Heights Public School
Elementary: Public
2.31 km
Westmount Public School
Elementary: Public
0.40 km
Westminster Secondary School
Secondary: Public
2.15 km
London South Collegiate Institute
Secondary: Public
5.12 km
St Thomas Aquinas Secondary School
Secondary: Catholic
4.00 km
Oakridge Secondary School
Secondary: Public
3.67 km
Sir Frederick Banting Secondary School
Secondary: Public
6.29 km
Saunders Secondary School
Secondary: Public
0.48 km
-
Jesse Davidson Park
731 Viscount Rd, London ON 1.55km -
Somerset Park
London ON 2.07km -
Springbank Gardens
Wonderland Rd (Springbank Drive), London ON 2.23km
-
Scotiabank
755 Wonderland Rd N, London ON N6H 4L1 0.42km -
BMO Bank of Montreal
785 Wonderland Rd S, London ON N6K 1M6 0.68km -
TD Bank Financial Group
480 Wonderland Rd S, London ON N6K 3T1 1.47km













