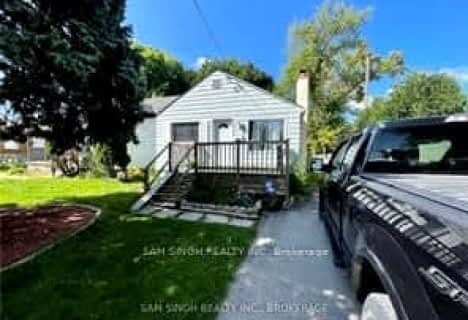
Holy Family Elementary School
Elementary: Catholic
1.30 km
St Robert Separate School
Elementary: Catholic
1.11 km
Bonaventure Meadows Public School
Elementary: Public
0.36 km
Princess AnneFrench Immersion Public School
Elementary: Public
2.15 km
John P Robarts Public School
Elementary: Public
1.48 km
Lord Nelson Public School
Elementary: Public
0.82 km
Robarts Provincial School for the Deaf
Secondary: Provincial
4.19 km
Robarts/Amethyst Demonstration Secondary School
Secondary: Provincial
4.19 km
Thames Valley Alternative Secondary School
Secondary: Public
3.99 km
Montcalm Secondary School
Secondary: Public
5.26 km
John Paul II Catholic Secondary School
Secondary: Catholic
4.10 km
Clarke Road Secondary School
Secondary: Public
1.12 km




