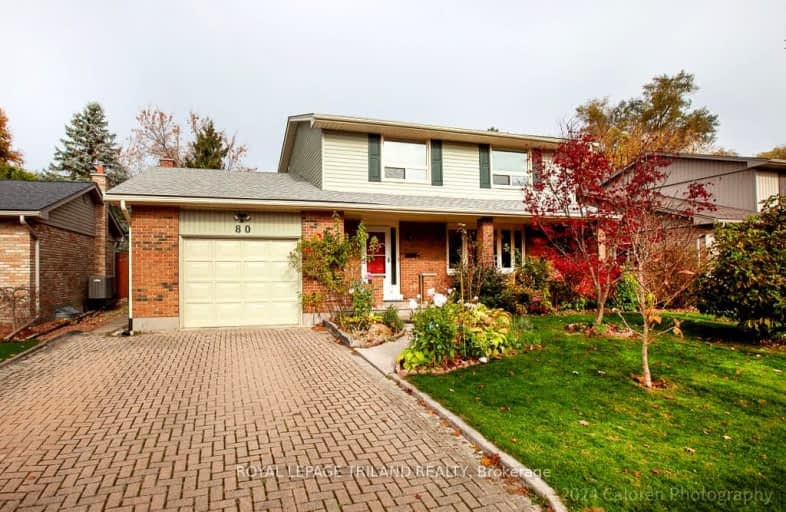
Sir Arthur Currie Public School
Elementary: Public
1.93 km
Orchard Park Public School
Elementary: Public
2.16 km
St Marguerite d'Youville
Elementary: Catholic
0.42 km
Clara Brenton Public School
Elementary: Public
3.13 km
Wilfrid Jury Public School
Elementary: Public
1.55 km
Emily Carr Public School
Elementary: Public
0.31 km
Westminster Secondary School
Secondary: Public
6.39 km
St. Andre Bessette Secondary School
Secondary: Catholic
1.23 km
St Thomas Aquinas Secondary School
Secondary: Catholic
4.60 km
Oakridge Secondary School
Secondary: Public
3.54 km
Medway High School
Secondary: Public
5.26 km
Sir Frederick Banting Secondary School
Secondary: Public
1.16 km
-
Limbo Medium Park
0.61km -
Parking lot
London ON 0.65km -
Mapleridge Park
1.61km
-
RBC Royal Bank
1225 Wonderland Rd N (Gainsborough), London ON N6G 2V9 0.99km -
BMO Bank of Montreal
1225 Wonderland Rd N (at Gainsborough Rd), London ON N6G 2V9 1.03km -
TD Canada Trust ATM
1055 Wonderland Rd N, London ON N6G 2Y9 1.22km














