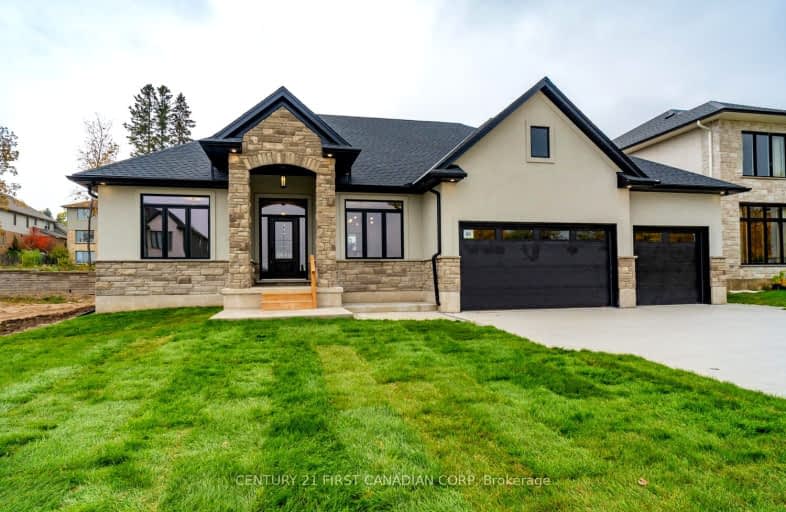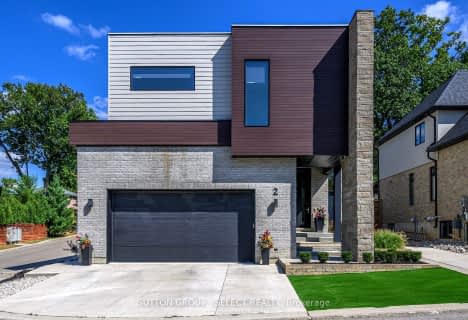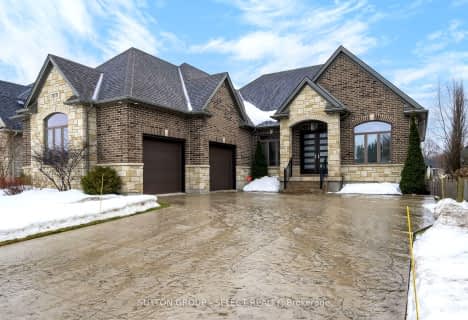Car-Dependent
- Most errands require a car.
Some Transit
- Most errands require a car.
Somewhat Bikeable
- Most errands require a car.

École élémentaire publique La Pommeraie
Elementary: PublicSt George Separate School
Elementary: CatholicSt Theresa Separate School
Elementary: CatholicByron Somerset Public School
Elementary: PublicByron Northview Public School
Elementary: PublicByron Southwood Public School
Elementary: PublicWestminster Secondary School
Secondary: PublicSt. Andre Bessette Secondary School
Secondary: CatholicSt Thomas Aquinas Secondary School
Secondary: CatholicOakridge Secondary School
Secondary: PublicSir Frederick Banting Secondary School
Secondary: PublicSaunders Secondary School
Secondary: Public-
Somerset Park
London ON 0.49km -
Griffith Street Park
Ontario 1.22km -
Elite Surfacing
3251 Bayham Lane, London ON N6P 1V8 1.48km
-
TD Canada Trust Branch and ATM
3030 Colonel Talbot Rd, London ON N6P 0B3 0.95km -
TD Bank Financial Group
3030 Colonel Talbot Rd, London ON N6P 0B3 0.95km -
President's Choice Financial ATM
3090 Colonel Talbot Rd, London ON N6P 0B3 1.03km
- 5 bath
- 4 bed
- 2500 sqft
LOT 2-6881 Heathwoods Avenue, London, Ontario • N6P 1H5 • South V
- 5 bath
- 4 bed
- 2500 sqft
LOT 2-6875 Heathwoods Avenue, London, Ontario • N6P 1H5 • South V
- 4 bath
- 4 bed
- 3000 sqft
6354 Old Garrison Boulevard, London, Ontario • N6P 0H3 • South V














