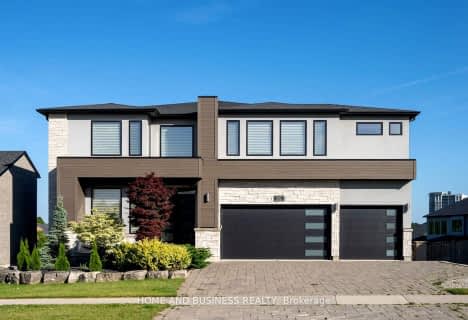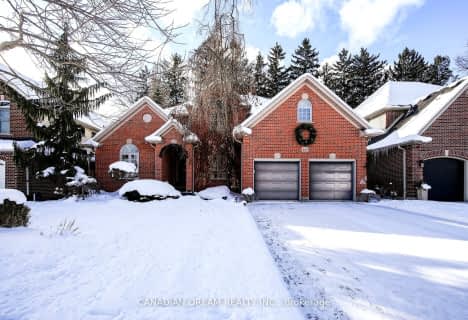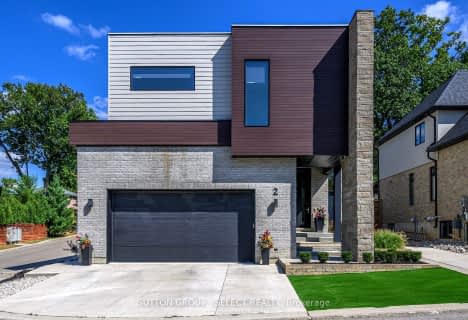Sold on Dec 01, 2020
Note: Property is not currently for sale or for rent.

-
Type: Detached
-
Style: 2-Storey
-
Lot Size: 95.48 x 0 Feet
-
Age: 31-50 years
-
Taxes: $9,442 per year
-
Days on Site: 55 Days
-
Added: Feb 14, 2024 (1 month on market)
-
Updated:
-
Last Checked: 3 months ago
-
MLS®#: X7784293
-
Listed By: Century 21 first canadian corp a team inc.
Welcome Home! This is truly paradise in one of the best locations in the city! This stunningly renovated home is a show stopper. No expense or detail has been spared! The modern industrial design shows in every room throughout. This home comes with 4 generous sized bedrooms above. Main floor has two fantastic spaces to entertain or spend time with your family and that doesn't even include the kitchen! Large open windows give you the best views all-around your home. Basement is expertly finished for all the recreation you can imagine. Too many upgrades to list! This is a rare opportunity to live on one of the best streets in the city!
Property Details
Facts for 807 Clearview Crescent, London
Status
Days on Market: 55
Last Status: Sold
Sold Date: Dec 01, 2020
Closed Date: Apr 30, 2021
Expiry Date: Jan 15, 2021
Sold Price: $1,850,000
Unavailable Date: Dec 01, 2020
Input Date: Oct 07, 2020
Prior LSC: Sold
Property
Status: Sale
Property Type: Detached
Style: 2-Storey
Age: 31-50
Area: London
Community: North Q
Availability Date: 90PLUS
Assessment Amount: $717,000
Assessment Year: 2016
Inside
Bedrooms: 4
Bathrooms: 5
Kitchens: 1
Rooms: 16
Air Conditioning: Central Air
Washrooms: 5
Building
Basement: Finished
Basement 2: Full
Exterior: Brick
Elevator: N
Parking
Covered Parking Spaces: 10
Total Parking Spaces: 12
Fees
Tax Year: 2019
Tax Legal Description: PARCEL 13-1, SECTION M20 LOT 13, PLAN M20 LONDON/LONDON TOWNSHIP
Taxes: $9,442
Land
Cross Street: East On Riverside Dr
Municipality District: London
Fronting On: North
Parcel Number: 080630123
Pool: Inground
Sewer: Sewers
Lot Frontage: 95.48 Feet
Lot Irregularities: 53.68 Ft X 80.20 Ft X
Acres: < .50
Zoning: R1-9
Rooms
Room details for 807 Clearview Crescent, London
| Type | Dimensions | Description |
|---|---|---|
| Kitchen Main | 8.43 x 5.02 | |
| Dining Main | 3.30 x 3.91 | |
| Living Main | 5.89 x 3.65 | |
| Family Main | 4.82 x 8.07 | |
| Office Main | 4.31 x 4.77 | |
| Laundry Main | 8.50 x 7.60 | |
| Mudroom Main | 5.10 x 12.11 | |
| Bathroom Main | - | |
| Bathroom Main | - | |
| Prim Bdrm 2nd | 6.37 x 5.68 | Ensuite Bath, W/I Closet |
| Br 2nd | 6.29 x 3.32 | |
| Br 2nd | 3.32 x 4.24 |
| XXXXXXXX | XXX XX, XXXX |
XXXX XXX XXXX |
$XXX,XXX |
| XXX XX, XXXX |
XXXXXX XXX XXXX |
$XXX,XXX | |
| XXXXXXXX | XXX XX, XXXX |
XXXX XXX XXXX |
$XXX,XXX |
| XXX XX, XXXX |
XXXXXX XXX XXXX |
$XXX,XXX | |
| XXXXXXXX | XXX XX, XXXX |
XXXX XXX XXXX |
$XXX,XXX |
| XXX XX, XXXX |
XXXXXX XXX XXXX |
$XXX,XXX | |
| XXXXXXXX | XXX XX, XXXX |
XXXX XXX XXXX |
$XXX,XXX |
| XXX XX, XXXX |
XXXXXX XXX XXXX |
$XXX,XXX | |
| XXXXXXXX | XXX XX, XXXX |
XXXX XXX XXXX |
$XXX,XXX |
| XXX XX, XXXX |
XXXXXX XXX XXXX |
$XXX,XXX | |
| XXXXXXXX | XXX XX, XXXX |
XXXX XXX XXXX |
$XXX,XXX |
| XXX XX, XXXX |
XXXXXX XXX XXXX |
$XXX,XXX | |
| XXXXXXXX | XXX XX, XXXX |
XXXX XXX XXXX |
$XXX,XXX |
| XXX XX, XXXX |
XXXXXX XXX XXXX |
$XXX,XXX |
| XXXXXXXX XXXX | XXX XX, XXXX | $961,000 XXX XXXX |
| XXXXXXXX XXXXXX | XXX XX, XXXX | $899,900 XXX XXXX |
| XXXXXXXX XXXX | XXX XX, XXXX | $370,000 XXX XXXX |
| XXXXXXXX XXXXXX | XXX XX, XXXX | $379,900 XXX XXXX |
| XXXXXXXX XXXX | XXX XX, XXXX | $355,000 XXX XXXX |
| XXXXXXXX XXXXXX | XXX XX, XXXX | $359,900 XXX XXXX |
| XXXXXXXX XXXX | XXX XX, XXXX | $465,000 XXX XXXX |
| XXXXXXXX XXXXXX | XXX XX, XXXX | $475,000 XXX XXXX |
| XXXXXXXX XXXX | XXX XX, XXXX | $383,000 XXX XXXX |
| XXXXXXXX XXXXXX | XXX XX, XXXX | $409,500 XXX XXXX |
| XXXXXXXX XXXX | XXX XX, XXXX | $678,807 XXX XXXX |
| XXXXXXXX XXXXXX | XXX XX, XXXX | $699,000 XXX XXXX |
| XXXXXXXX XXXX | XXX XX, XXXX | $675,000 XXX XXXX |
| XXXXXXXX XXXXXX | XXX XX, XXXX | $699,900 XXX XXXX |

Notre Dame Separate School
Elementary: CatholicWest Oaks French Immersion Public School
Elementary: PublicÉcole élémentaire catholique Frère André
Elementary: CatholicRiverside Public School
Elementary: PublicWoodland Heights Public School
Elementary: PublicKensal Park Public School
Elementary: PublicWestminster Secondary School
Secondary: PublicLondon South Collegiate Institute
Secondary: PublicSt Thomas Aquinas Secondary School
Secondary: CatholicOakridge Secondary School
Secondary: PublicSir Frederick Banting Secondary School
Secondary: PublicSaunders Secondary School
Secondary: Public- 5 bath
- 4 bed
- — bath
- — bed
- — bath
- — bed
- — sqft
- 5 bath
- 4 bed
- 3500 sqft
02-567 Rosecliffe Terrace, London, Ontario • N6K 0E2 • South C




