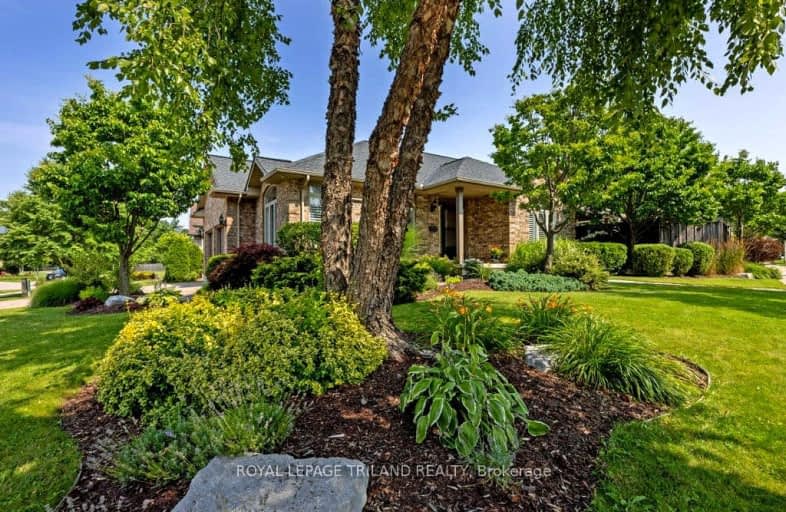Car-Dependent
- Most errands require a car.
29
/100
Some Transit
- Most errands require a car.
26
/100
Bikeable
- Some errands can be accomplished on bike.
53
/100

St George Separate School
Elementary: Catholic
2.19 km
John Dearness Public School
Elementary: Public
3.15 km
St Theresa Separate School
Elementary: Catholic
1.27 km
Byron Somerset Public School
Elementary: Public
1.32 km
Byron Northview Public School
Elementary: Public
2.67 km
Byron Southwood Public School
Elementary: Public
1.50 km
Westminster Secondary School
Secondary: Public
5.28 km
St. Andre Bessette Secondary School
Secondary: Catholic
8.67 km
St Thomas Aquinas Secondary School
Secondary: Catholic
3.54 km
Oakridge Secondary School
Secondary: Public
4.69 km
Sir Frederick Banting Secondary School
Secondary: Public
7.63 km
Saunders Secondary School
Secondary: Public
3.69 km













