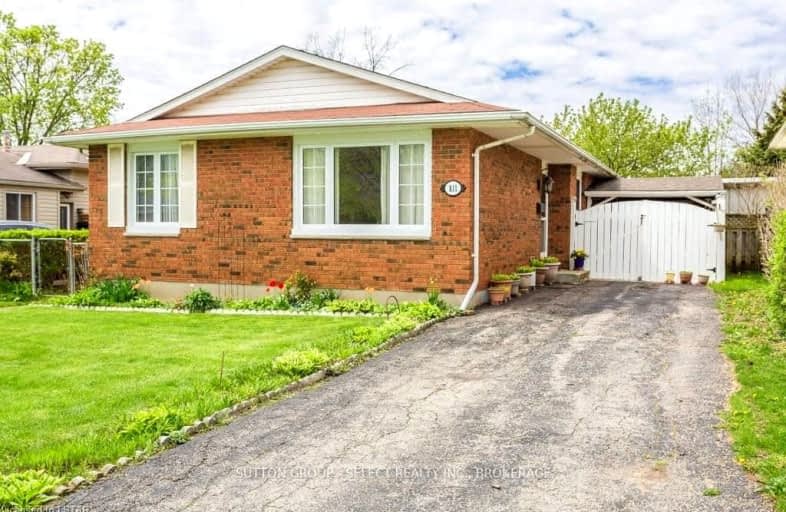Very Walkable
- Most errands can be accomplished on foot.
73
/100
Some Transit
- Most errands require a car.
47
/100
Bikeable
- Some errands can be accomplished on bike.
57
/100

Sir George Etienne Cartier Public School
Elementary: Public
0.99 km
Rick Hansen Public School
Elementary: Public
0.95 km
Cleardale Public School
Elementary: Public
0.24 km
Sir Arthur Carty Separate School
Elementary: Catholic
0.82 km
Ashley Oaks Public School
Elementary: Public
0.96 km
White Oaks Public School
Elementary: Public
1.36 km
G A Wheable Secondary School
Secondary: Public
3.30 km
B Davison Secondary School Secondary School
Secondary: Public
3.91 km
Westminster Secondary School
Secondary: Public
3.55 km
London South Collegiate Institute
Secondary: Public
2.72 km
Sir Wilfrid Laurier Secondary School
Secondary: Public
2.57 km
Catholic Central High School
Secondary: Catholic
4.70 km
-
Ashley Oaks Public School
Ontario 0.95km -
White Oaks Optimist Park
560 Bradley Ave, London ON N6E 2L7 1.1km -
Thames Talbot Land Trust
944 Western Counties Rd, London ON N6C 2V4 1.48km
-
Scotiabank
639 Southdale Rd E (Montgomery Rd.), London ON N6E 3M2 0.69km -
Scotiabank
647 Wellington, London ON N6C 4R4 0.95km -
Pay2Day
879 Wellington Rd, London ON N6E 3N5 1.06km












