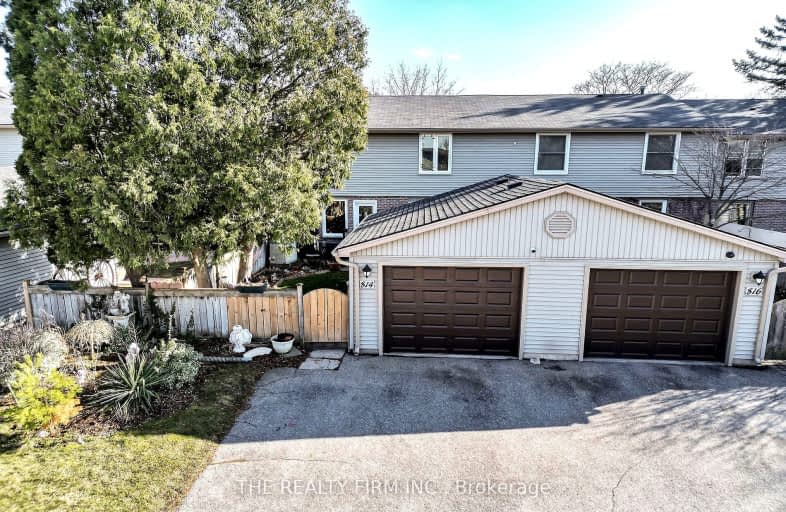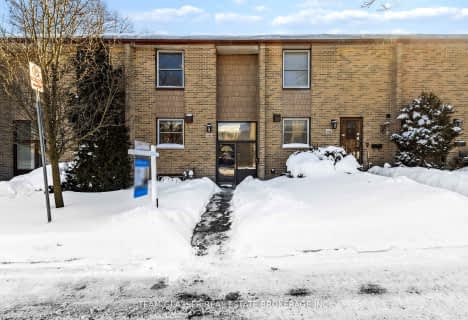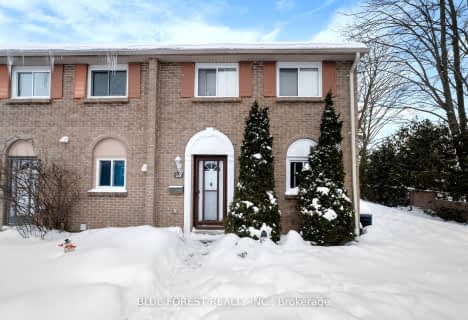Somewhat Walkable
- Some errands can be accomplished on foot.
63
/100
Some Transit
- Most errands require a car.
45
/100
Bikeable
- Some errands can be accomplished on bike.
64
/100

W Sherwood Fox Public School
Elementary: Public
1.16 km
École élémentaire catholique Frère André
Elementary: Catholic
0.80 km
Jean Vanier Separate School
Elementary: Catholic
1.68 km
Woodland Heights Public School
Elementary: Public
0.58 km
Westmount Public School
Elementary: Public
1.72 km
Kensal Park Public School
Elementary: Public
1.32 km
Westminster Secondary School
Secondary: Public
0.85 km
London South Collegiate Institute
Secondary: Public
3.77 km
St Thomas Aquinas Secondary School
Secondary: Catholic
3.98 km
Oakridge Secondary School
Secondary: Public
2.84 km
Sir Frederick Banting Secondary School
Secondary: Public
4.92 km
Saunders Secondary School
Secondary: Public
1.57 km
-
Springbank Gardens
Wonderland Rd (Springbank Drive), London ON 0.89km -
Wonderland Gardens
1.1km -
Odessa Park
Ontario 1.47km
-
BMO Bank of Montreal
509 Commissioners Rd W, London ON N6J 1Y5 0.48km -
Scotiabank
755 Wonderland Rd N, London ON N6H 4L1 1.35km -
TD Bank Financial Group
3029 Wonderland Rd S (Southdale), London ON N6L 1R4 2.42km














