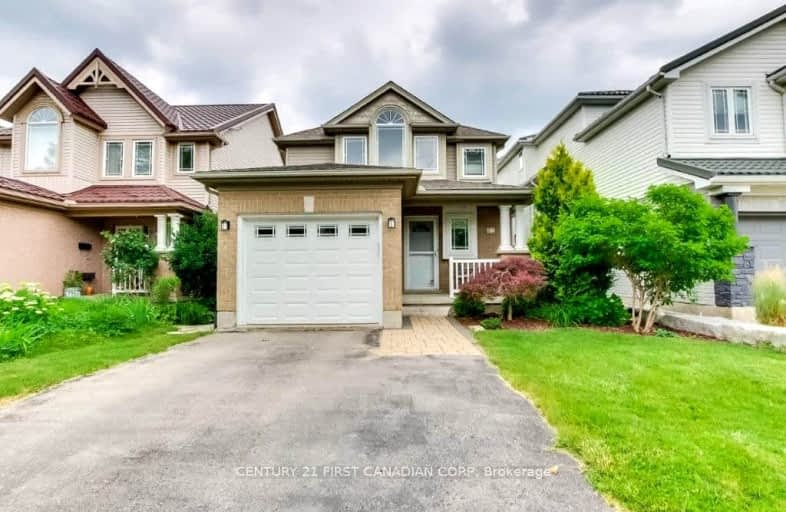Car-Dependent
- Most errands require a car.
40
/100
Some Transit
- Most errands require a car.
43
/100
Somewhat Bikeable
- Most errands require a car.
44
/100

St Jude Separate School
Elementary: Catholic
1.31 km
Wortley Road Public School
Elementary: Public
1.65 km
Arthur Ford Public School
Elementary: Public
1.24 km
Sir Isaac Brock Public School
Elementary: Public
1.15 km
Cleardale Public School
Elementary: Public
1.28 km
Mountsfield Public School
Elementary: Public
1.16 km
G A Wheable Secondary School
Secondary: Public
3.51 km
Westminster Secondary School
Secondary: Public
2.06 km
London South Collegiate Institute
Secondary: Public
2.10 km
London Central Secondary School
Secondary: Public
4.14 km
Catholic Central High School
Secondary: Catholic
4.09 km
Saunders Secondary School
Secondary: Public
3.16 km
-
St. Lawrence Park
Ontario 1.06km -
Mitches Park
640 Upper Queens St (Upper Queens), London ON 1.24km -
Odessa Park
Ontario 1.47km
-
BMO Bank of Montreal
463 Wellington Rd, London ON N6C 4P9 1.99km -
TD Bank Financial Group
191 Wortley Rd (Elmwood Ave), London ON N6C 3P8 2.08km -
TD Canada Trust ATM
353 Wellington Rd, London ON N6C 4P8 2.09km














