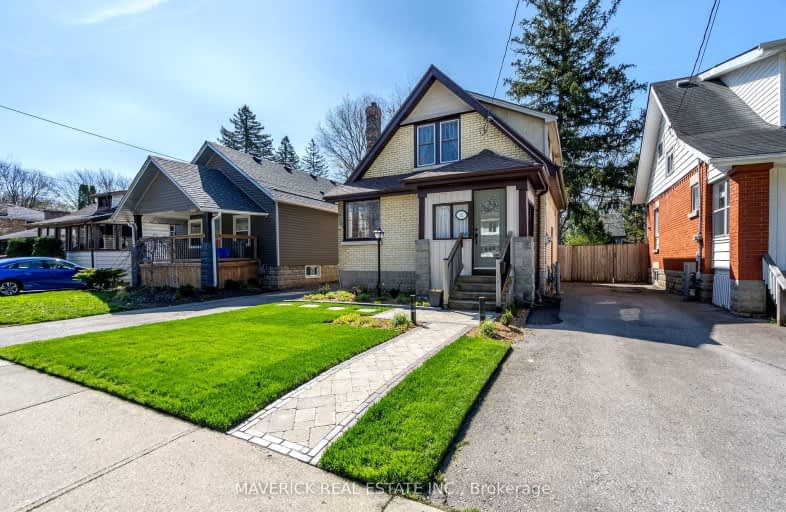Very Walkable
- Most errands can be accomplished on foot.
72
/100
Good Transit
- Some errands can be accomplished by public transportation.
57
/100
Very Bikeable
- Most errands can be accomplished on bike.
74
/100

Victoria Public School
Elementary: Public
0.52 km
St Martin
Elementary: Catholic
1.25 km
École élémentaire catholique Frère André
Elementary: Catholic
1.62 km
Jeanne-Sauvé Public School
Elementary: Public
1.76 km
Eagle Heights Public School
Elementary: Public
1.57 km
Kensal Park Public School
Elementary: Public
1.08 km
Westminster Secondary School
Secondary: Public
2.01 km
London South Collegiate Institute
Secondary: Public
2.08 km
London Central Secondary School
Secondary: Public
2.38 km
Catholic Central High School
Secondary: Catholic
2.64 km
Saunders Secondary School
Secondary: Public
3.78 km
H B Beal Secondary School
Secondary: Public
2.98 km
-
Murray Park
Ontario 0.8km -
Ivey Playground and Splash Pad
1.13km -
Downtown Splash Pad
1 Dundas St, London ON N6A 2P1 1.19km
-
Scotiabank
72 Wharncliffe Rd N, London ON N6H 2A3 1.06km -
TD Bank Financial Group
191 Wortley Rd (Elmwood Ave), London ON N6C 3P8 1.32km -
London Bad Credit Car Loans
352 Talbot St, London ON N6A 2R6 1.53km














