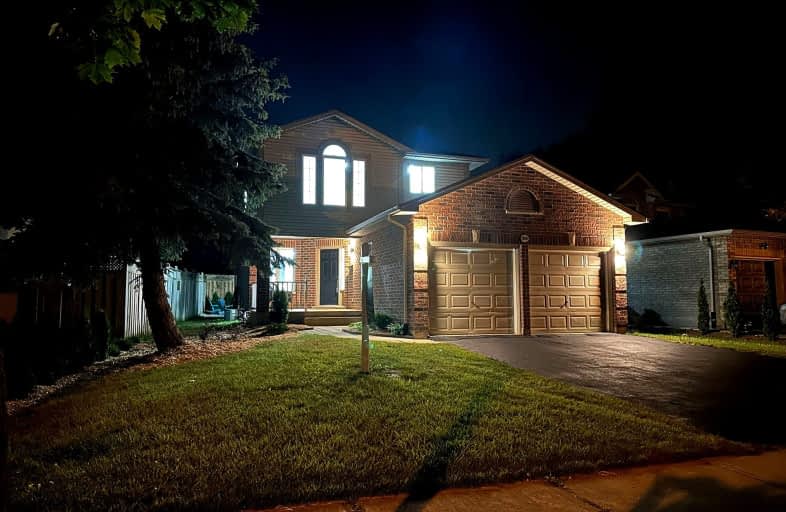Car-Dependent
- Most errands require a car.
38
/100
Some Transit
- Most errands require a car.
46
/100
Bikeable
- Some errands can be accomplished on bike.
60
/100

Notre Dame Separate School
Elementary: Catholic
1.02 km
St Paul Separate School
Elementary: Catholic
0.95 km
West Oaks French Immersion Public School
Elementary: Public
1.25 km
Riverside Public School
Elementary: Public
1.03 km
Clara Brenton Public School
Elementary: Public
0.61 km
Wilfrid Jury Public School
Elementary: Public
1.57 km
Westminster Secondary School
Secondary: Public
3.72 km
St. Andre Bessette Secondary School
Secondary: Catholic
3.94 km
St Thomas Aquinas Secondary School
Secondary: Catholic
2.60 km
Oakridge Secondary School
Secondary: Public
0.80 km
Sir Frederick Banting Secondary School
Secondary: Public
2.19 km
Saunders Secondary School
Secondary: Public
4.32 km
-
Beaverbrook Woods Park
London ON 0.84km -
Kelly Park
Ontario 1.13km -
Amarone String Quartet
ON 1.19km
-
CIBC
780 Hyde Park Rd (Royal York), London ON N6H 5W9 1.18km -
Scotiabank
1150 Oxford St W (Hyde Park Rd), London ON N6H 4V4 1.21km -
BMO Bank of Montreal
1375 Beaverbrook Ave, London ON N6H 0J1 1.25km














