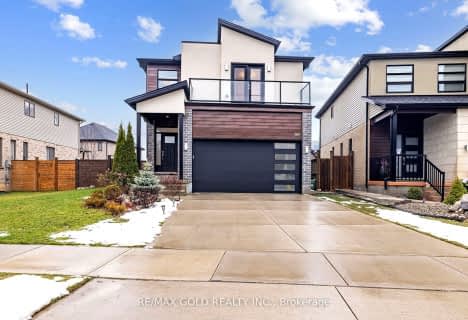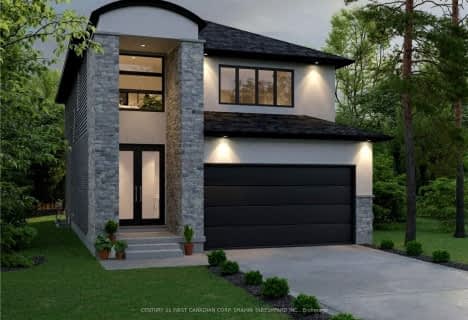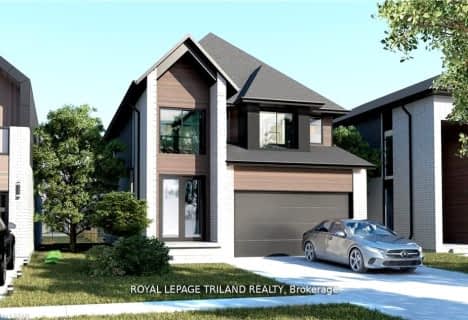
École élémentaire publique La Pommeraie
Elementary: Public
1.69 km
St George Separate School
Elementary: Catholic
2.13 km
St Theresa Separate School
Elementary: Catholic
1.71 km
Byron Somerset Public School
Elementary: Public
1.13 km
Byron Northview Public School
Elementary: Public
2.92 km
Byron Southwood Public School
Elementary: Public
1.70 km
Westminster Secondary School
Secondary: Public
4.59 km
St. Andre Bessette Secondary School
Secondary: Catholic
8.72 km
St Thomas Aquinas Secondary School
Secondary: Catholic
3.68 km
Oakridge Secondary School
Secondary: Public
4.51 km
Sir Frederick Banting Secondary School
Secondary: Public
7.46 km
Saunders Secondary School
Secondary: Public
2.94 km











