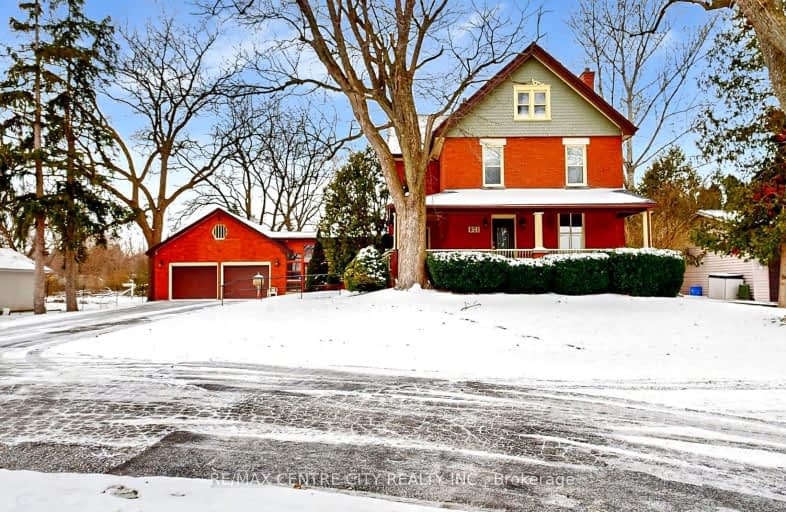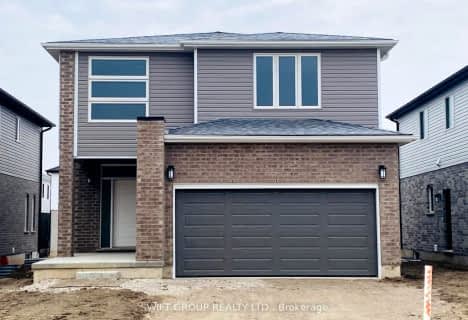Somewhat Walkable
- Some errands can be accomplished on foot.
63
/100
Some Transit
- Most errands require a car.
40
/100
Bikeable
- Some errands can be accomplished on bike.
58
/100

St Jude Separate School
Elementary: Catholic
1.16 km
Arthur Ford Public School
Elementary: Public
1.43 km
Sir Isaac Brock Public School
Elementary: Public
0.37 km
Cleardale Public School
Elementary: Public
1.49 km
Sir Arthur Carty Separate School
Elementary: Catholic
1.64 km
Ashley Oaks Public School
Elementary: Public
1.41 km
G A Wheable Secondary School
Secondary: Public
4.53 km
Westminster Secondary School
Secondary: Public
2.37 km
London South Collegiate Institute
Secondary: Public
3.24 km
London Central Secondary School
Secondary: Public
5.28 km
Catholic Central High School
Secondary: Catholic
5.24 km
Saunders Secondary School
Secondary: Public
2.73 km
-
Mitches Park
640 Upper Queens St (Upper Queens), London ON 0.65km -
Ashley Oaks Public School
Ontario 1.41km -
Fantasy Grounds
1.57km
-
Localcoin Bitcoin ATM - Hasty Market
99 Belmont Dr, London ON N6J 4K2 0.64km -
CoinFlip Bitcoin ATM
132 Commissioners Rd W, London ON N6J 1X8 1.65km -
TD Bank Financial Group
3029 Wonderland Rd S (Southdale), London ON N6L 1R4 1.97km





