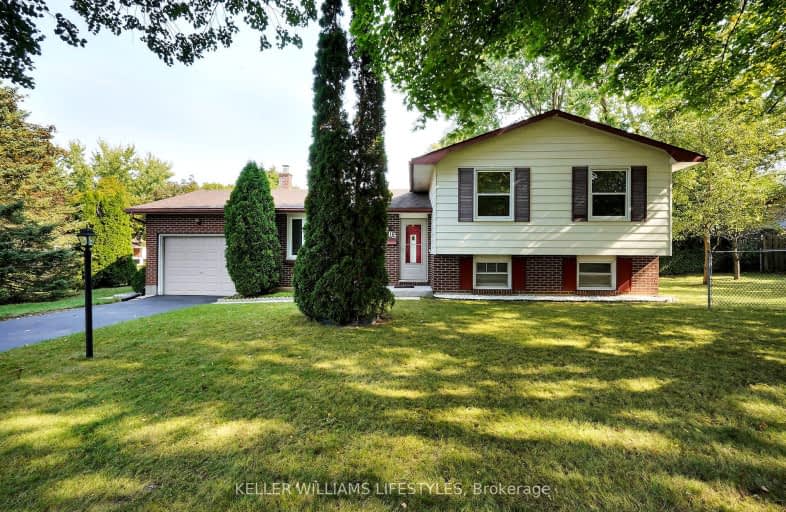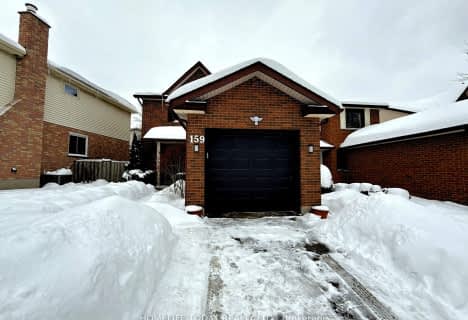Somewhat Walkable
- Some errands can be accomplished on foot.
63
/100
Some Transit
- Most errands require a car.
39
/100
Bikeable
- Some errands can be accomplished on bike.
61
/100

Sir Arthur Currie Public School
Elementary: Public
1.98 km
St Thomas More Separate School
Elementary: Catholic
2.33 km
Orchard Park Public School
Elementary: Public
2.07 km
St Marguerite d'Youville
Elementary: Catholic
0.48 km
Wilfrid Jury Public School
Elementary: Public
1.49 km
Emily Carr Public School
Elementary: Public
0.24 km
Westminster Secondary School
Secondary: Public
6.33 km
St. Andre Bessette Secondary School
Secondary: Catholic
1.31 km
St Thomas Aquinas Secondary School
Secondary: Catholic
4.61 km
Oakridge Secondary School
Secondary: Public
3.51 km
Medway High School
Secondary: Public
5.25 km
Sir Frederick Banting Secondary School
Secondary: Public
1.08 km
-
Limbo Medium Park
0.53km -
Parking lot
London ON 0.58km -
The Big Park
0.65km
-
TD Canada Trust Branch and ATM
1055 Wonderland Rd N, London ON N6G 2Y9 1.14km -
BMO Bank of Montreal
1285 Fanshawe Park Rd W (Hyde Park Rd.), London ON N6G 0G4 1.55km -
CIBC
1960 Hyde Park Rd (at Fanshaw Park Rd.), London ON N6H 5L9 1.8km














