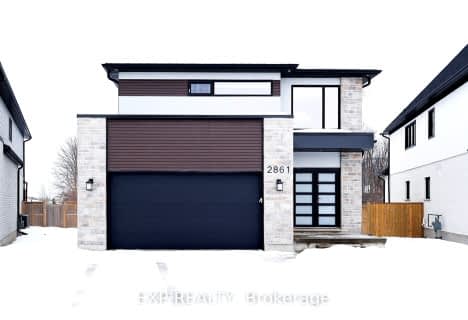
St Paul Separate School
Elementary: Catholic
1.66 km
West Oaks French Immersion Public School
Elementary: Public
2.31 km
St Marguerite d'Youville
Elementary: Catholic
1.60 km
Clara Brenton Public School
Elementary: Public
1.41 km
Wilfrid Jury Public School
Elementary: Public
0.90 km
Emily Carr Public School
Elementary: Public
1.85 km
Westminster Secondary School
Secondary: Public
4.93 km
St. Andre Bessette Secondary School
Secondary: Catholic
2.69 km
St Thomas Aquinas Secondary School
Secondary: Catholic
3.06 km
Oakridge Secondary School
Secondary: Public
1.81 km
Sir Frederick Banting Secondary School
Secondary: Public
1.36 km
Saunders Secondary School
Secondary: Public
5.56 km












