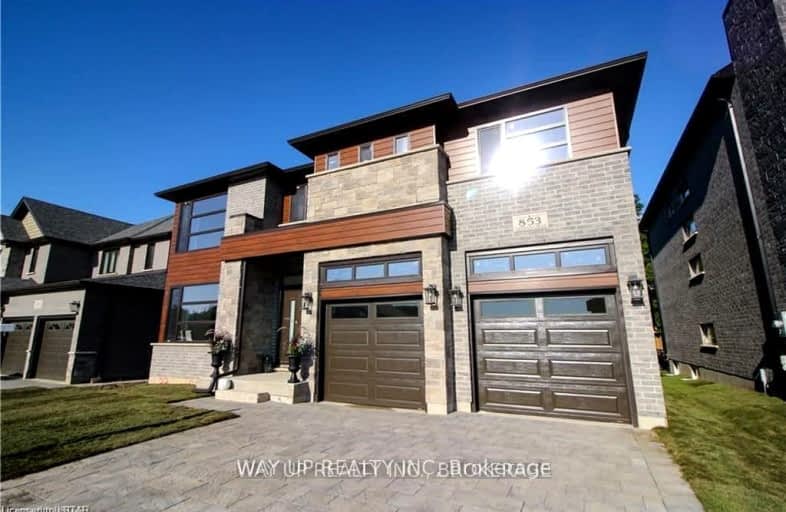Car-Dependent
- Almost all errands require a car.
Some Transit
- Most errands require a car.
Somewhat Bikeable
- Most errands require a car.

St. Kateri Separate School
Elementary: CatholicCentennial Central School
Elementary: PublicStoneybrook Public School
Elementary: PublicMasonville Public School
Elementary: PublicSt Catherine of Siena
Elementary: CatholicJack Chambers Public School
Elementary: PublicÉcole secondaire Gabriel-Dumont
Secondary: PublicÉcole secondaire catholique École secondaire Monseigneur-Bruyère
Secondary: CatholicMother Teresa Catholic Secondary School
Secondary: CatholicMedway High School
Secondary: PublicSir Frederick Banting Secondary School
Secondary: PublicA B Lucas Secondary School
Secondary: Public-
Arva Playground
1.46km -
Wenige Park
2.1km -
Carriage Hill Park
Ontario 3.11km
-
TD Canada Trust Branch and ATM
2165 Richmond St, London ON N6G 3V9 1.91km -
TD Bank Financial Group
2165 Richmond St, London ON N6G 3V9 1.93km -
TD Bank Financial Group
608 Fanshawe Park Rd E, London ON N5X 1L1 2.03km




