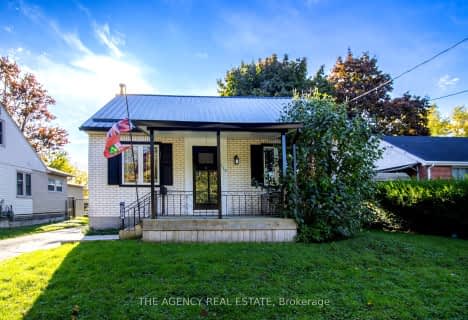
St Thomas More Separate School
Elementary: Catholic
1.60 km
Orchard Park Public School
Elementary: Public
1.68 km
Notre Dame Separate School
Elementary: Catholic
1.26 km
Riverside Public School
Elementary: Public
1.48 km
Clara Brenton Public School
Elementary: Public
1.45 km
Wilfrid Jury Public School
Elementary: Public
1.19 km
Westminster Secondary School
Secondary: Public
3.66 km
St. Andre Bessette Secondary School
Secondary: Catholic
3.89 km
St Thomas Aquinas Secondary School
Secondary: Catholic
3.44 km
Oakridge Secondary School
Secondary: Public
1.61 km
Sir Frederick Banting Secondary School
Secondary: Public
1.76 km
Saunders Secondary School
Secondary: Public
4.59 km









