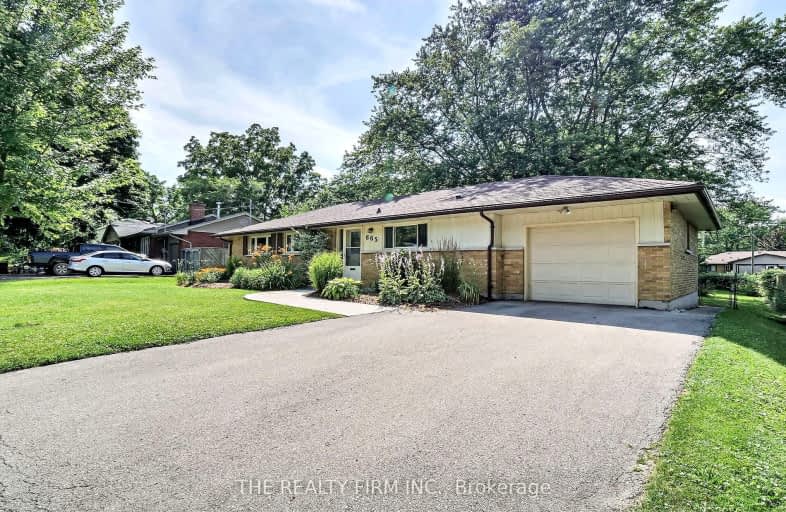Car-Dependent
- Most errands require a car.
Some Transit
- Most errands require a car.
Bikeable
- Some errands can be accomplished on bike.

Notre Dame Separate School
Elementary: CatholicSt Paul Separate School
Elementary: CatholicWest Oaks French Immersion Public School
Elementary: PublicRiverside Public School
Elementary: PublicÉcole élémentaire Marie-Curie
Elementary: PublicClara Brenton Public School
Elementary: PublicWestminster Secondary School
Secondary: PublicSt. Andre Bessette Secondary School
Secondary: CatholicSt Thomas Aquinas Secondary School
Secondary: CatholicOakridge Secondary School
Secondary: PublicSir Frederick Banting Secondary School
Secondary: PublicSaunders Secondary School
Secondary: Public-
Wonderland Gardens
1.19km -
Amarone String Quartet
ON 1.27km -
Springbank Gardens
Wonderland Rd (Springbank Drive), London ON 1.3km
-
Scotiabank
1150 Oxford St W (Hyde Park Rd), London ON N6H 4V4 1.08km -
President's Choice Financial ATM
1186 Oxford St W, London ON N6H 4N2 1.25km -
President's Choice Financial Pavilion and ATM
1205 Oxford St W, London ON N6H 1V9 1.33km
- 2 bath
- 2 bed
- 700 sqft
1340 Byron Baseline Road, London South, Ontario • N6K 2E3 • South K














