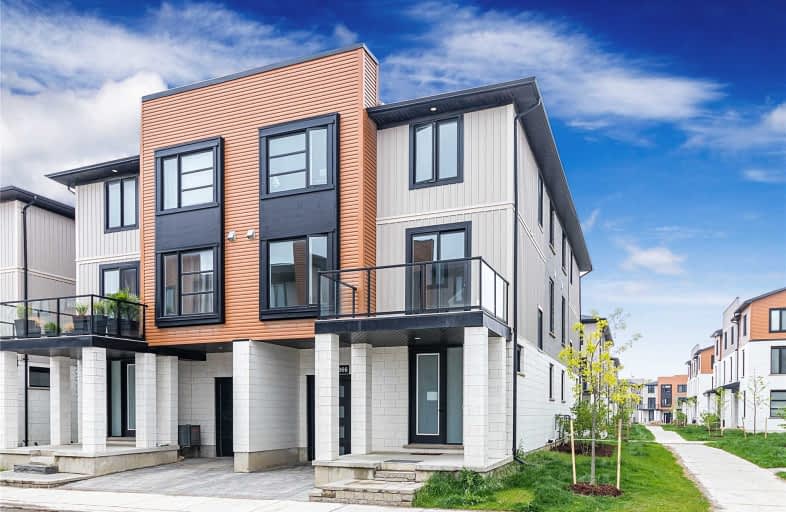Sold on Jul 21, 2019
Note: Property is not currently for sale or for rent.

-
Type: Att/Row/Twnhouse
-
Style: 3-Storey
-
Lot Size: 0 x 0
-
Age: No Data
-
Taxes: $3,471 per year
-
Days on Site: 67 Days
-
Added: Feb 12, 2024 (2 months on market)
-
Updated:
-
Last Checked: 3 months ago
-
MLS®#: X7762031
-
Listed By: Save max real estate inc., brokerage
Amazing Opportunity For Investors/Family/Students To Own A 3-Storey Townhouse(1803 Sq Ft- Corner Unit/Builder Model House) On A 5 Min Drive From Western University & Amenities.Separate Living & Dining Area W/Laminate Flooring.Spacious Kitchen W/S/S Appliances,Quartz Counters. Breakfast Area Combined W/Kitchen & W/O To Balcony. Master W/4Pc Ensuite & W/I Closet.2 Other Good Sized Bedrooms.2 Full Washrooms On 3rd Floor. Open Concept Living And Large Glass Balcony Main Floor Has Office On Main Floor Which Can Be Used As A Bedroom.
Property Details
Facts for 84-866 West Village Square, London
Status
Days on Market: 67
Last Status: Sold
Sold Date: Jul 21, 2019
Closed Date: Aug 13, 2019
Expiry Date: Aug 30, 2019
Sold Price: $390,000
Unavailable Date: Jul 21, 2019
Input Date: Jun 03, 2019
Prior LSC: Listing with no contract changes
Property
Status: Sale
Property Type: Att/Row/Twnhouse
Style: 3-Storey
Area: London
Community: North M
Availability Date: FLEX
Assessment Amount: $261,484
Assessment Year: 2019
Inside
Bedrooms: 4
Bathrooms: 3
Kitchens: 1
Rooms: 11
Air Conditioning: Central Air
Washrooms: 3
Building
Basement: Full
Exterior: Brick
Exterior: Stone
UFFI: No
Parking
Driveway: Pvt Double
Covered Parking Spaces: 1
Fees
Tax Year: 2018
Common Elements Included: Yes
Tax Legal Description: UNIT 84, LEVEL 1, MIDDLESEX VACANT LAND CONDOMINIUM PLAN NO. 868
Taxes: $3,471
Land
Cross Street: Sarnia Rd To Hyde Pa
Municipality District: London
Fronting On: North
Parcel Number: 094710084
Pool: None
Sewer: Sewers
Acres: < .50
Zoning: R6-5(40)
Rooms
Room details for 84-866 West Village Square, London
| Type | Dimensions | Description |
|---|---|---|
| Br Main | 3.37 x 3.42 | |
| Living 2nd | 3.50 x 3.75 | |
| Kitchen 2nd | 3.25 x 3.27 | |
| Dining 2nd | 2.92 x 3.07 | |
| Family 2nd | 3.45 x 4.11 | |
| Prim Bdrm 3rd | 3.45 x 4.44 | |
| Br 3rd | 2.92 x 3.20 | |
| Br 3rd | 2.64 x 3.45 | |
| Bathroom 2nd | - | |
| Bathroom 3rd | - | |
| Bathroom 3rd | - | Ensuite Bath |
| XXXXXXXX | XXX XX, XXXX |
XXXX XXX XXXX |
$XXX,XXX |
| XXX XX, XXXX |
XXXXXX XXX XXXX |
$XXX,XXX | |
| XXXXXXXX | XXX XX, XXXX |
XXXX XXX XXXX |
$XXX,XXX |
| XXX XX, XXXX |
XXXXXX XXX XXXX |
$XXX,XXX | |
| XXXXXXXX | XXX XX, XXXX |
XXXXXXX XXX XXXX |
|
| XXX XX, XXXX |
XXXXXX XXX XXXX |
$XXX,XXX | |
| XXXXXXXX | XXX XX, XXXX |
XXXXXXX XXX XXXX |
|
| XXX XX, XXXX |
XXXXXX XXX XXXX |
$XXX,XXX |
| XXXXXXXX XXXX | XXX XX, XXXX | $390,000 XXX XXXX |
| XXXXXXXX XXXXXX | XXX XX, XXXX | $409,900 XXX XXXX |
| XXXXXXXX XXXX | XXX XX, XXXX | $390,000 XXX XXXX |
| XXXXXXXX XXXXXX | XXX XX, XXXX | $399,900 XXX XXXX |
| XXXXXXXX XXXXXXX | XXX XX, XXXX | XXX XXXX |
| XXXXXXXX XXXXXX | XXX XX, XXXX | $399,900 XXX XXXX |
| XXXXXXXX XXXXXXX | XXX XX, XXXX | XXX XXXX |
| XXXXXXXX XXXXXX | XXX XX, XXXX | $409,900 XXX XXXX |

St Paul Separate School
Elementary: CatholicWest Oaks French Immersion Public School
Elementary: PublicSt Marguerite d'Youville
Elementary: CatholicÉcole élémentaire Marie-Curie
Elementary: PublicClara Brenton Public School
Elementary: PublicWilfrid Jury Public School
Elementary: PublicWestminster Secondary School
Secondary: PublicSt. Andre Bessette Secondary School
Secondary: CatholicSt Thomas Aquinas Secondary School
Secondary: CatholicOakridge Secondary School
Secondary: PublicSir Frederick Banting Secondary School
Secondary: PublicSaunders Secondary School
Secondary: Public