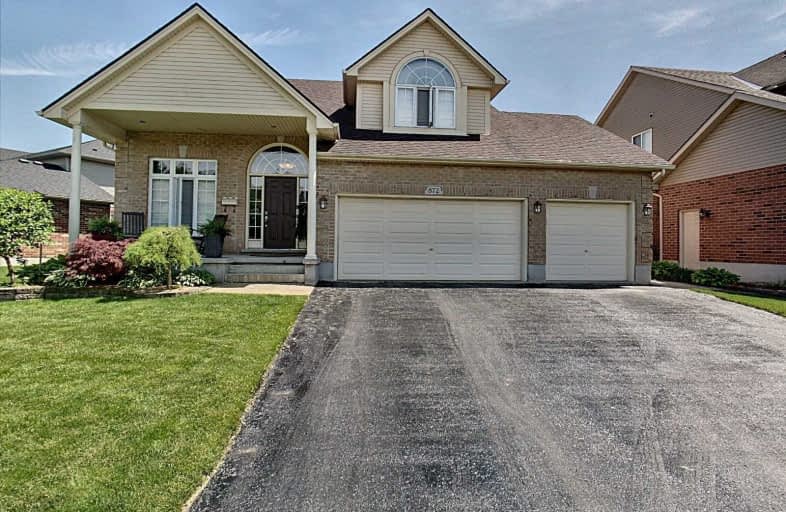
Notre Dame Separate School
Elementary: Catholic
1.26 km
St Paul Separate School
Elementary: Catholic
0.76 km
West Oaks French Immersion Public School
Elementary: Public
1.25 km
Riverside Public School
Elementary: Public
1.20 km
Clara Brenton Public School
Elementary: Public
0.42 km
Wilfrid Jury Public School
Elementary: Public
1.59 km
Westminster Secondary School
Secondary: Public
3.96 km
St. Andre Bessette Secondary School
Secondary: Catholic
3.78 km
St Thomas Aquinas Secondary School
Secondary: Catholic
2.40 km
Oakridge Secondary School
Secondary: Public
0.75 km
Sir Frederick Banting Secondary School
Secondary: Public
2.20 km
Saunders Secondary School
Secondary: Public
4.47 km




