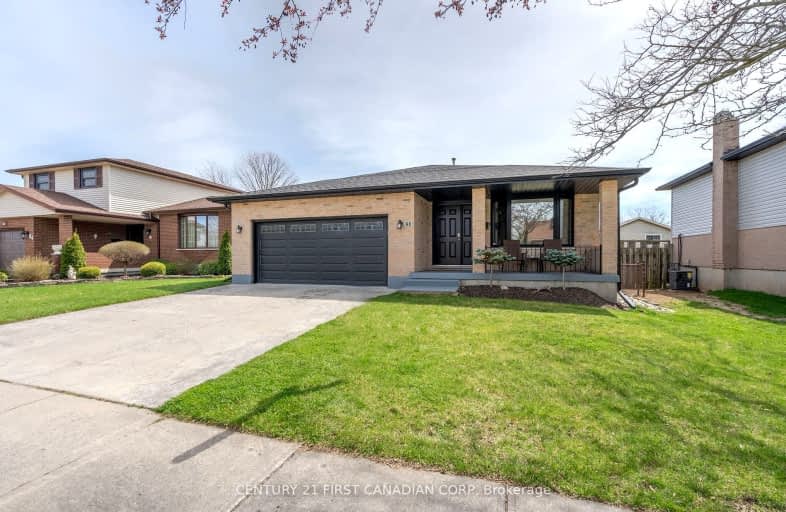Somewhat Walkable
- Some errands can be accomplished on foot.
53
/100
Some Transit
- Most errands require a car.
42
/100
Somewhat Bikeable
- Most errands require a car.
45
/100

Sir George Etienne Cartier Public School
Elementary: Public
1.50 km
Sir Isaac Brock Public School
Elementary: Public
1.12 km
Cleardale Public School
Elementary: Public
0.66 km
Sir Arthur Carty Separate School
Elementary: Catholic
1.14 km
Mountsfield Public School
Elementary: Public
1.62 km
Ashley Oaks Public School
Elementary: Public
1.03 km
G A Wheable Secondary School
Secondary: Public
3.76 km
Westminster Secondary School
Secondary: Public
2.76 km
London South Collegiate Institute
Secondary: Public
2.71 km
Sir Wilfrid Laurier Secondary School
Secondary: Public
3.46 km
Catholic Central High School
Secondary: Catholic
4.74 km
Saunders Secondary School
Secondary: Public
3.49 km
-
St. Lawrence Park
Ontario 1.26km -
Basil Grover Park
London ON 1.61km -
White Oaks Optimist Park
560 Bradley Ave, London ON N6E 2L7 1.68km
-
TD Bank Financial Group
1420 Ernest Ave, London ON N6E 2H8 1.64km -
TD Canada Trust Branch and ATM
1420 Ernest Ave, London ON N6E 2H8 1.62km -
TD Canada Trust ATM
1420 Ernest Ave, London ON N6E 2H8 1.63km













