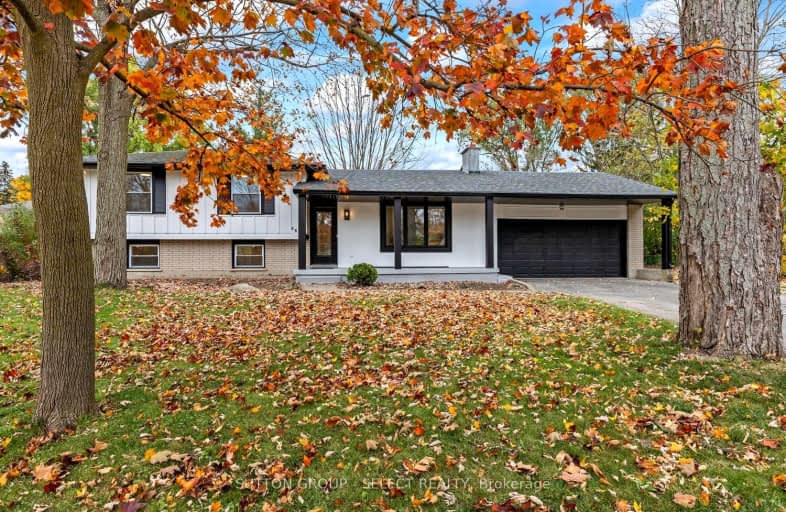Somewhat Walkable
- Some errands can be accomplished on foot.
66
/100
Some Transit
- Most errands require a car.
44
/100
Somewhat Bikeable
- Most errands require a car.
46
/100

St Jude Separate School
Elementary: Catholic
0.39 km
Arthur Ford Public School
Elementary: Public
0.76 km
W Sherwood Fox Public School
Elementary: Public
1.11 km
École élémentaire catholique Frère André
Elementary: Catholic
2.01 km
Sir Isaac Brock Public School
Elementary: Public
0.78 km
Westmount Public School
Elementary: Public
1.74 km
Westminster Secondary School
Secondary: Public
1.47 km
London South Collegiate Institute
Secondary: Public
3.46 km
London Central Secondary School
Secondary: Public
5.22 km
Oakridge Secondary School
Secondary: Public
4.86 km
Catholic Central High School
Secondary: Catholic
5.27 km
Saunders Secondary School
Secondary: Public
1.64 km
-
Jesse Davidson Park
731 Viscount Rd, London ON 0.58km -
Duchess Avenue Park
26 Duchess Ave (Wharncliffe Road), London ON 2.91km -
Springbank Gardens
Wonderland Rd (Springbank Drive), London ON 2.92km
-
BMO Bank of Montreal
377 Southdale Rd W (at Wonderland Rd S), London ON N6J 4G8 1.14km -
RBC Royal Bank
Wonderland Rd S (at Southdale Rd.), London ON 1.2km -
TD Bank Financial Group
3029 Wonderland Rd S (Southdale), London ON N6L 1R4 1.21km












