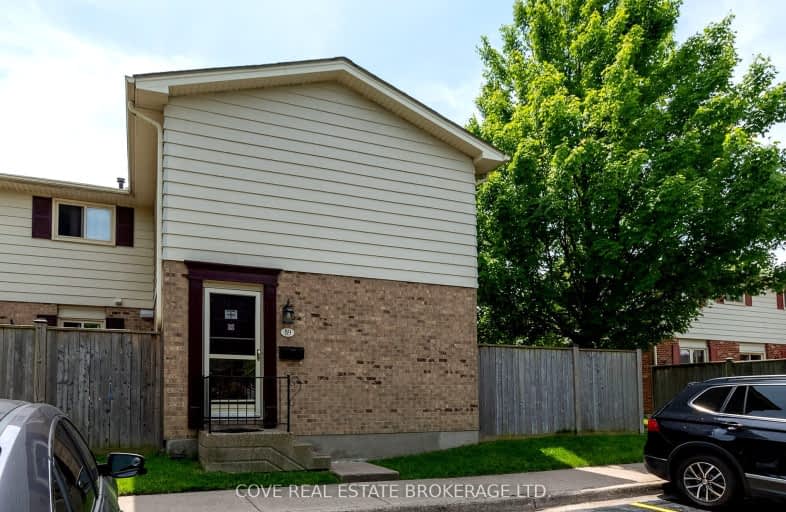Somewhat Walkable
- Some errands can be accomplished on foot.
Some Transit
- Most errands require a car.
Somewhat Bikeable
- Most errands require a car.

Rick Hansen Public School
Elementary: PublicCleardale Public School
Elementary: PublicSir Arthur Carty Separate School
Elementary: CatholicAshley Oaks Public School
Elementary: PublicSt Anthony Catholic French Immersion School
Elementary: CatholicWhite Oaks Public School
Elementary: PublicG A Wheable Secondary School
Secondary: PublicB Davison Secondary School Secondary School
Secondary: PublicWestminster Secondary School
Secondary: PublicLondon South Collegiate Institute
Secondary: PublicRegina Mundi College
Secondary: CatholicSir Wilfrid Laurier Secondary School
Secondary: Public-
Ashley Oaks Public School
Ontario 0.68km -
White Oaks Optimist Park
560 Bradley Ave, London ON N6E 2L7 0.7km -
Saturn Playground White Oaks
London ON 0.82km
-
TD Bank Financial Group
1420 Ernest Ave, London ON N6E 2H8 0.34km -
BMO Bank of Montreal
1105 Wellington Rd, London ON N6E 1V4 1.13km -
RBC Royal Bank ATM
1790 Ernest Ave, London ON N6E 3A6 1.2km
- 2 bath
- 3 bed
- 1200 sqft
33-855 Southdale Road East, London South, Ontario • N6E 1V7 • South Y
- 2 bath
- 3 bed
- 1400 sqft
33-855 Southdale Road East, London South, Ontario • N6E 1V7 • South Y














