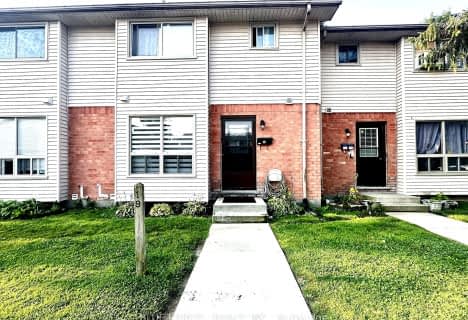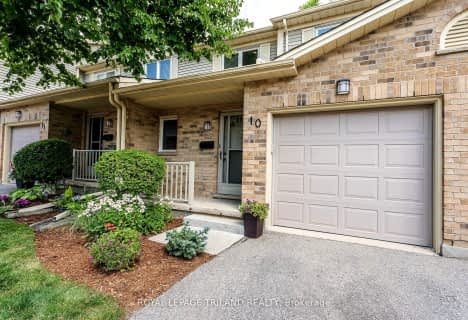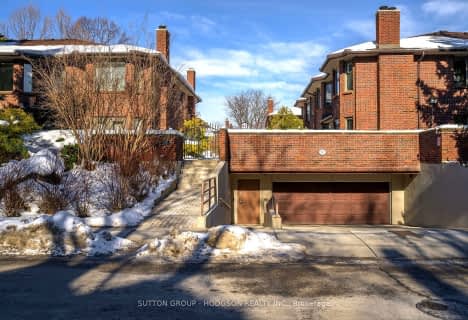Very Walkable
- Most errands can be accomplished on foot.
87
/100
Good Transit
- Some errands can be accomplished by public transportation.
67
/100
Biker's Paradise
- Daily errands do not require a car.
91
/100

Wortley Road Public School
Elementary: Public
0.68 km
Victoria Public School
Elementary: Public
0.99 km
St Martin
Elementary: Catholic
0.49 km
Tecumseh Public School
Elementary: Public
0.74 km
St. John French Immersion School
Elementary: Catholic
1.42 km
Mountsfield Public School
Elementary: Public
1.57 km
G A Wheable Secondary School
Secondary: Public
2.40 km
B Davison Secondary School Secondary School
Secondary: Public
2.45 km
London South Collegiate Institute
Secondary: Public
0.65 km
London Central Secondary School
Secondary: Public
1.81 km
Catholic Central High School
Secondary: Catholic
1.80 km
H B Beal Secondary School
Secondary: Public
2.00 km
-
Carfrae Park
50 Carfrae St, London ON 0.27km -
Thames Park
15 Ridout St S (Ridout Street), London ON 0.49km -
Duchess Avenue Park
26 Duchess Ave (Wharncliffe Road), London ON 0.59km
-
TD Bank Financial Group
191 Wortley Rd (Elmwood Ave), London ON N6C 3P8 0.34km -
Altrua Financial
151B York St, London ON N6A 1A8 0.87km -
TD Bank Financial Group
220 Dundas St, London ON N6A 1H3 1.31km












