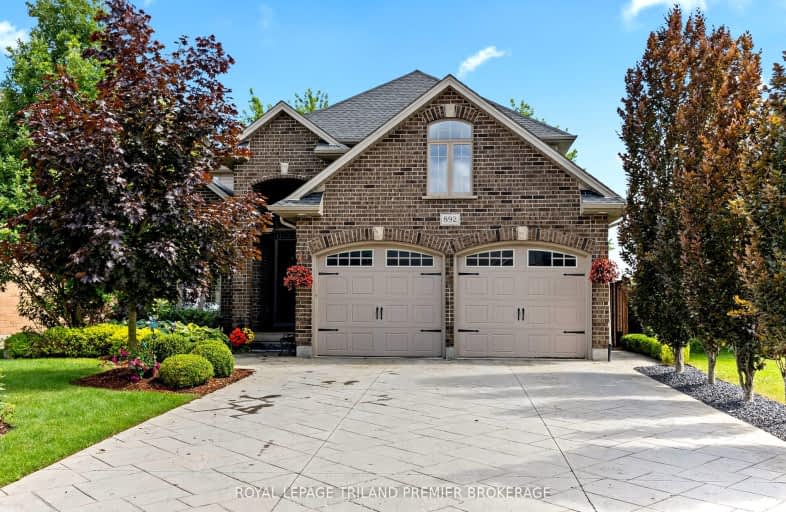Car-Dependent
- Most errands require a car.
28
/100
Some Transit
- Most errands require a car.
35
/100
Somewhat Bikeable
- Most errands require a car.
41
/100

École élémentaire publique La Pommeraie
Elementary: Public
1.47 km
St George Separate School
Elementary: Catholic
1.81 km
Byron Somerset Public School
Elementary: Public
1.30 km
Jean Vanier Separate School
Elementary: Catholic
1.31 km
Byron Southwood Public School
Elementary: Public
2.04 km
Westmount Public School
Elementary: Public
1.41 km
Westminster Secondary School
Secondary: Public
3.06 km
London South Collegiate Institute
Secondary: Public
6.08 km
St Thomas Aquinas Secondary School
Secondary: Catholic
3.36 km
Oakridge Secondary School
Secondary: Public
3.52 km
Sir Frederick Banting Secondary School
Secondary: Public
6.38 km
Saunders Secondary School
Secondary: Public
1.51 km
-
Somerset Park
London ON 1.04km -
Springbank Park
1080 Commissioners Rd W (at Rivers Edge Dr.), London ON N6K 1C3 1.5km -
Backyard Retreat
1.83km
-
Libro Credit Union
919 Southdale Rd W, London ON N6P 0B3 1.01km -
Scotiabank
929 Southdale Rd W (Colonel Talbot), London ON N6P 0B3 1.06km -
TD Bank Financial Group
3030 Colonel Talbot Rd, London ON N6P 0B3 1.19km













