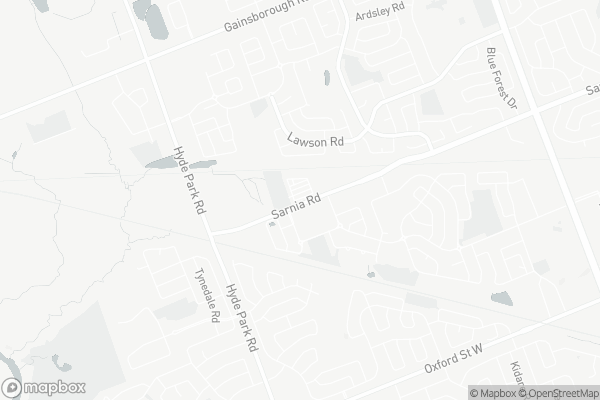Removed on Jun 28, 2025
Note: Property is not currently for sale or for rent.

-
Type: Att/Row/Twnhouse
-
Lot Size: 0 x 0
-
Age: No Data
-
Days on Site: 70 Days
-
Added: Jan 25, 2024 (2 months on market)
-
Updated:
-
Last Checked: 3 months ago
-
MLS®#: X7449661
-
Listed By: Keller williams lifestyles realty, brokerage
Newly built freehold condo in Tribeca! This subdivision is relatively new and is growing by the minute! Close to Western University, shopping at Hyde Park, schools, parks & playgrounds nearby. Tons of living space throughout with a modern day design and finishes, everything buyers these days are looking for. This condo is a reassignment and quick possession is available. Pack your boxes and move right in and get ready to decorate for all the upcoming holidays!
Property Details
Facts for 895 Sarnia Road, London
Status
Days on Market: 70
Last Status: Terminated
Sold Date: Jun 28, 2025
Closed Date: Nov 30, -0001
Expiry Date: Dec 12, 2018
Unavailable Date: Nov 20, 2018
Input Date: Sep 13, 2018
Prior LSC: Listing with no contract changes
Property
Status: Sale
Property Type: Att/Row/Twnhouse
Area: London
Availability Date: 30TO59
Inside
Bedrooms: 3
Bathrooms: 2
Kitchens: 1
Rooms: 9
Air Conditioning: Central Air
Washrooms: 2
Building
Basement: Full
Exterior: Brick
Exterior: Stone
Parking
Driveway: Other
Covered Parking Spaces: 1
Fees
Common Elements Included: Yes
Tax Legal Description: UNIT 74, MIDDLESEX VACANT LAND CONDOMINIUM PLAN NO. 868
Land
Cross Street: Off Of Sarnia Road B
Municipality District: London
Fronting On: North
Parcel Number: 000000000
Pool: None
Sewer: Sewers
Zoning: R6-5
Rooms
Room details for 895 Sarnia Road, London
| Type | Dimensions | Description |
|---|---|---|
| Office Main | 2.87 x 3.22 | |
| Kitchen 2nd | 3.27 x 3.27 | |
| Family 2nd | 3.25 x 3.40 | |
| Living 2nd | 3.50 x 4.52 | |
| Bathroom 2nd | - | |
| Prim Bdrm 3rd | 3.50 x 4.39 | Ensuite Bath |
| Br 3rd | 2.94 x 3.25 | |
| Br 3rd | 2.59 x 3.40 | |
| Bathroom 3rd | - |
| XXXXXXXX | XXX XX, XXXX |
XXXXXX XXX XXXX |
$X,XXX |
| XXX XX, XXXX |
XXXXXX XXX XXXX |
$X,XXX | |
| XXXXXXXX | XXX XX, XXXX |
XXXXXXX XXX XXXX |
|
| XXX XX, XXXX |
XXXXXX XXX XXXX |
$X,XXX | |
| XXXXXXXX | XXX XX, XXXX |
XXXXXX XXX XXXX |
$X,XXX |
| XXX XX, XXXX |
XXXXXX XXX XXXX |
$X,XXX | |
| XXXXXXXX | XXX XX, XXXX |
XXXX XXX XXXX |
$XXX,XXX |
| XXX XX, XXXX |
XXXXXX XXX XXXX |
$XXX,XXX |
| XXXXXXXX XXXXXX | XXX XX, XXXX | $2,200 XXX XXXX |
| XXXXXXXX XXXXXX | XXX XX, XXXX | $2,300 XXX XXXX |
| XXXXXXXX XXXXXXX | XXX XX, XXXX | XXX XXXX |
| XXXXXXXX XXXXXX | XXX XX, XXXX | $2,400 XXX XXXX |
| XXXXXXXX XXXXXX | XXX XX, XXXX | $1,950 XXX XXXX |
| XXXXXXXX XXXXXX | XXX XX, XXXX | $1,950 XXX XXXX |
| XXXXXXXX XXXX | XXX XX, XXXX | $430,000 XXX XXXX |
| XXXXXXXX XXXXXX | XXX XX, XXXX | $429,900 XXX XXXX |

St Paul Separate School
Elementary: CatholicWest Oaks French Immersion Public School
Elementary: PublicSt Marguerite d'Youville
Elementary: CatholicÉcole élémentaire Marie-Curie
Elementary: PublicClara Brenton Public School
Elementary: PublicWilfrid Jury Public School
Elementary: PublicWestminster Secondary School
Secondary: PublicSt. Andre Bessette Secondary School
Secondary: CatholicSt Thomas Aquinas Secondary School
Secondary: CatholicOakridge Secondary School
Secondary: PublicSir Frederick Banting Secondary School
Secondary: PublicSaunders Secondary School
Secondary: Public