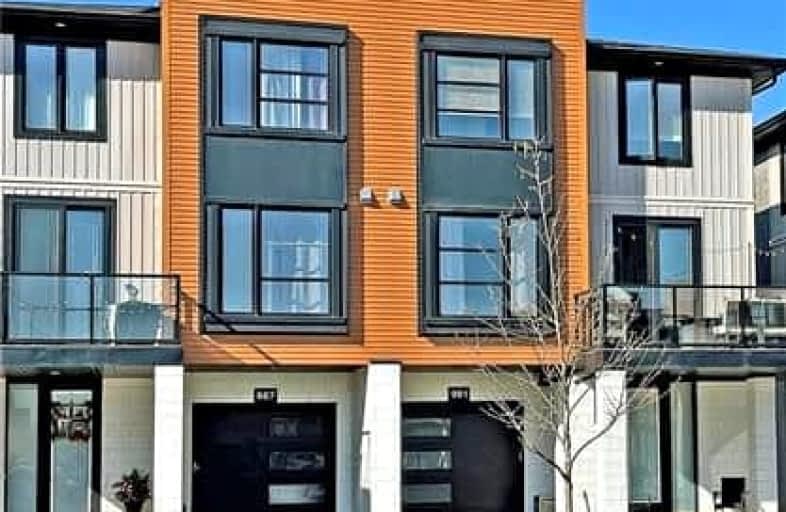Car-Dependent
- Most errands require a car.
45
/100
Some Transit
- Most errands require a car.
37
/100
Bikeable
- Some errands can be accomplished on bike.
59
/100

St Paul Separate School
Elementary: Catholic
1.27 km
West Oaks French Immersion Public School
Elementary: Public
2.04 km
St Marguerite d'Youville
Elementary: Catholic
2.03 km
École élémentaire Marie-Curie
Elementary: Public
1.55 km
Clara Brenton Public School
Elementary: Public
1.20 km
Wilfrid Jury Public School
Elementary: Public
1.77 km
Westminster Secondary School
Secondary: Public
5.10 km
St. Andre Bessette Secondary School
Secondary: Catholic
2.97 km
St Thomas Aquinas Secondary School
Secondary: Catholic
2.31 km
Oakridge Secondary School
Secondary: Public
1.59 km
Sir Frederick Banting Secondary School
Secondary: Public
2.21 km
Saunders Secondary School
Secondary: Public
5.44 km
-
Hyde Park
London ON 0.28km -
Hyde Park Pond
London ON 0.68km -
Amarone String Quartet
ON 1.24km
-
President's Choice Financial Pavilion and ATM
1205 Oxford St W, London ON N6H 1V9 1.37km -
Scotiabank
1150 Oxford St W (Hyde Park Rd), London ON N6H 4V4 1.49km -
TD Canada Trust Branch and ATM
1213 Oxford St W, London ON N6H 1V8 1.5km



