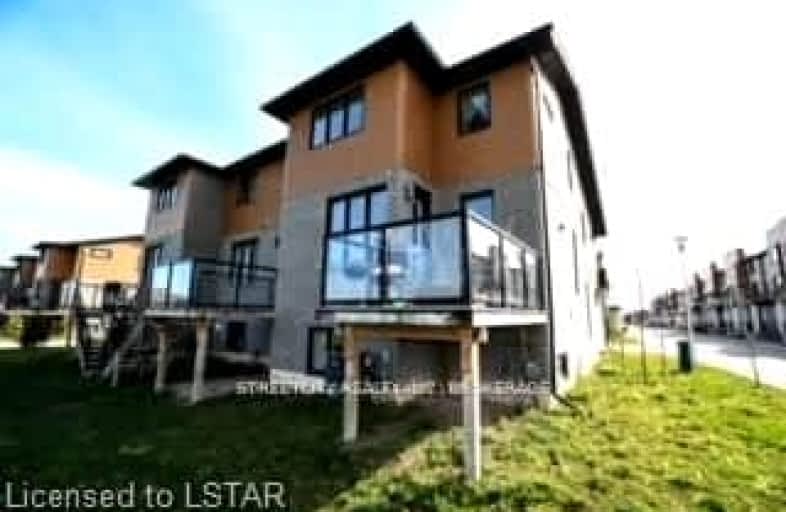Car-Dependent
- Most errands require a car.
36
/100
Some Transit
- Most errands require a car.
41
/100
Somewhat Bikeable
- Most errands require a car.
45
/100

St Paul Separate School
Elementary: Catholic
1.33 km
West Oaks French Immersion Public School
Elementary: Public
2.05 km
St Marguerite d'Youville
Elementary: Catholic
1.86 km
École élémentaire Marie-Curie
Elementary: Public
1.82 km
Clara Brenton Public School
Elementary: Public
1.15 km
Wilfrid Jury Public School
Elementary: Public
1.34 km
Westminster Secondary School
Secondary: Public
4.91 km
St. Andre Bessette Secondary School
Secondary: Catholic
2.89 km
St Thomas Aquinas Secondary School
Secondary: Catholic
2.63 km
Oakridge Secondary School
Secondary: Public
1.56 km
Sir Frederick Banting Secondary School
Secondary: Public
1.81 km
Saunders Secondary School
Secondary: Public
5.40 km
-
Hyde Park
London ON 0.39km -
Cheltenham Park
Cheltenham Rd, London ON 0.9km -
Whetherfield Park
0.97km
-
CIBC
780 Hyde Park Rd (Royal York), London ON N6H 5W9 1.31km -
BMO Bank of Montreal
880 Wonderland Rd N, London ON N6G 4X7 1.78km -
TD Bank Financial Group
1055 Wonderland Rd N, London ON N6G 2Y9 2.01km



