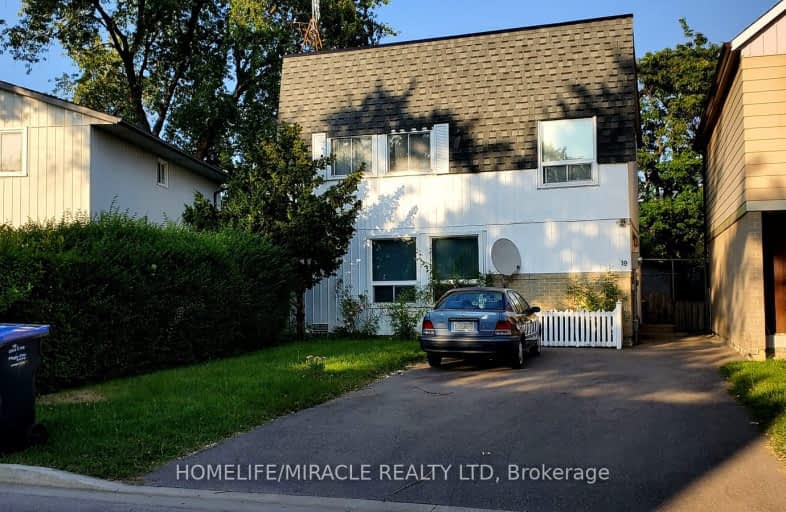Somewhat Walkable
- Some errands can be accomplished on foot.
61
/100
Good Transit
- Some errands can be accomplished by public transportation.
61
/100
Somewhat Bikeable
- Most errands require a car.
45
/100

Hilldale Public School
Elementary: Public
0.42 km
Hanover Public School
Elementary: Public
0.70 km
St Jean Brebeuf Separate School
Elementary: Catholic
1.02 km
Goldcrest Public School
Elementary: Public
0.78 km
Lester B Pearson Catholic School
Elementary: Catholic
0.27 km
Williams Parkway Senior Public School
Elementary: Public
0.72 km
Judith Nyman Secondary School
Secondary: Public
0.83 km
Holy Name of Mary Secondary School
Secondary: Catholic
1.32 km
Chinguacousy Secondary School
Secondary: Public
1.35 km
Bramalea Secondary School
Secondary: Public
1.98 km
North Park Secondary School
Secondary: Public
1.72 km
St Thomas Aquinas Secondary School
Secondary: Catholic
2.06 km
-
Chinguacousy Park
Central Park Dr (at Queen St. E), Brampton ON L6S 6G7 0.35km -
Fairwind Park
181 Eglinton Ave W, Mississauga ON L5R 0E9 14.57km -
Wincott Park
Wincott Dr, Toronto ON 14.72km
-
CIBC
380 Bovaird Dr E, Brampton ON L6Z 2S6 4.3km -
Scotiabank
160 Yellow Avens Blvd (at Airport Rd.), Brampton ON L6R 0M5 5.99km -
TD Bank Financial Group
10908 Hurontario St, Brampton ON L7A 3R9 6.89km













